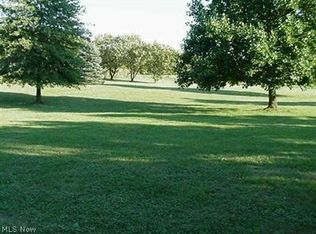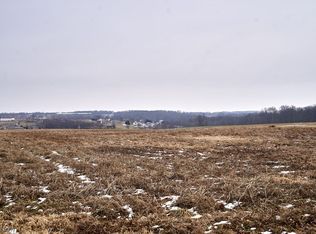Sold for $305,000
$305,000
8154 Haas Rd, Wooster, OH 44691
4beds
1,942sqft
Single Family Residence
Built in 1912
0.38 Acres Lot
$320,600 Zestimate®
$157/sqft
$1,603 Estimated rent
Home value
$320,600
$301,000 - $340,000
$1,603/mo
Zestimate® history
Loading...
Owner options
Explore your selling options
What's special
Country living at its finest! Whether it is the gorgeous sunrises from the beautiful deck or the beautiful sunsets from your quiet porch on your lovely porch swing, you will love what this home has to offer. And the inside is no different. As you step through the old world charm, you will be amazed by its beauty because this farmhouse has had a total overhaul! New roof, new septic, newer windows, new A/C and furnace…and the list goes on. As you walk in you will adore its original woodwork throughout while at the same time be amazed by its modern updates and the beautiful new flooring throughout. The first floor boasts a large family room, a living room, an eat in kitchen with loads of original built ins and cupboard space, as well as an office and the main full bath which has been beautifully renovated. This floor also includes a large laundry/mud room coming off of the attached garage which also leads to the expansive newly painted decks off the back of the house. Meandering upstairs brings 4 large bedrooms, a half bath and another level which has just been carpeted and waiting for you to finish and make it an additional living space. Lastly, there will be no worries when the weather is bad, this house has you covered with a Generac generator. This is definitely a home to see in person to appreciate all that it has to offer and its new found beauty!
Zillow last checked: 8 hours ago
Listing updated: April 08, 2025 at 12:21pm
Listing Provided by:
Brandie Ross brandie.ross@remax.net530-519-1031,
RE/MAX Showcase
Bought with:
Caleb Beachy, 2022007605
Kaufman Realty & Auction, LLC.
Source: MLS Now,MLS#: 5059987 Originating MLS: Wayne Holmes Association of REALTORS
Originating MLS: Wayne Holmes Association of REALTORS
Facts & features
Interior
Bedrooms & bathrooms
- Bedrooms: 4
- Bathrooms: 2
- Full bathrooms: 1
- 1/2 bathrooms: 1
- Main level bathrooms: 1
- Main level bedrooms: 1
Primary bedroom
- Description: Flooring: Luxury Vinyl Tile
- Level: Second
Bedroom
- Description: Flooring: Luxury Vinyl Tile
- Level: Second
Bedroom
- Description: Flooring: Luxury Vinyl Tile
- Level: Second
Bedroom
- Description: Flooring: Luxury Vinyl Tile
- Level: Second
Primary bathroom
- Description: Flooring: Luxury Vinyl Tile
- Level: First
Bathroom
- Description: Flooring: Luxury Vinyl Tile
- Level: Second
Bonus room
- Description: Flooring: Carpet
- Level: Third
Eat in kitchen
- Description: Flooring: Luxury Vinyl Tile
- Features: Built-in Features
- Level: First
Family room
- Description: Flooring: Luxury Vinyl Tile
- Level: First
Laundry
- Description: Flooring: Luxury Vinyl Tile
- Level: First
Living room
- Description: Flooring: Luxury Vinyl Tile
- Level: First
Office
- Description: Flooring: Luxury Vinyl Tile
- Level: First
Heating
- Forced Air, Propane
Cooling
- Central Air
Appliances
- Included: Freezer, Microwave, Range, Water Softener
- Laundry: Laundry Room
Features
- Eat-in Kitchen, Natural Woodwork
- Basement: Unfinished
- Number of fireplaces: 1
- Fireplace features: Other
Interior area
- Total structure area: 1,942
- Total interior livable area: 1,942 sqft
- Finished area above ground: 1,942
Property
Parking
- Total spaces: 2
- Parking features: Attached, Garage Faces Front, Garage, Garage Door Opener
- Attached garage spaces: 2
Features
- Levels: Three Or More
- Stories: 3
- Patio & porch: Deck, Front Porch
- Has view: Yes
- View description: Rural
Lot
- Size: 0.38 Acres
Details
- Parcel number: 3000975000
Construction
Type & style
- Home type: SingleFamily
- Architectural style: Colonial
- Property subtype: Single Family Residence
Materials
- Attic/Crawl Hatchway(s) Insulated, Wood Siding
- Roof: Asphalt,Fiberglass
Condition
- Updated/Remodeled
- Year built: 1912
Utilities & green energy
- Sewer: Septic Tank
- Water: Well
Community & neighborhood
Security
- Security features: Smoke Detector(s)
Location
- Region: Wooster
- Subdivision: Franklin
Other
Other facts
- Listing terms: Cash,Conventional
Price history
| Date | Event | Price |
|---|---|---|
| 4/7/2025 | Sold | $305,000+1.7%$157/sqft |
Source: | ||
| 3/6/2025 | Pending sale | $299,900$154/sqft |
Source: | ||
| 3/6/2025 | Listed for sale | $299,900$154/sqft |
Source: | ||
| 10/26/2024 | Listing removed | $299,900$154/sqft |
Source: | ||
| 9/25/2024 | Listed for sale | $299,900$154/sqft |
Source: | ||
Public tax history
| Year | Property taxes | Tax assessment |
|---|---|---|
| 2024 | $1,164 -1.7% | $43,540 |
| 2023 | $1,184 +48.6% | $43,540 +46% |
| 2022 | $797 -0.2% | $29,820 |
Find assessor info on the county website
Neighborhood: 44691
Nearby schools
GreatSchools rating
- 8/10Wooster Twp Elementary SchoolGrades: PK-5Distance: 5.2 mi
- 6/10Triway Junior High SchoolGrades: 6-8Distance: 4.6 mi
- 6/10Triway High SchoolGrades: 9-12Distance: 4.6 mi
Schools provided by the listing agent
- District: Triway LSD - 8509
Source: MLS Now. This data may not be complete. We recommend contacting the local school district to confirm school assignments for this home.
Get pre-qualified for a loan
At Zillow Home Loans, we can pre-qualify you in as little as 5 minutes with no impact to your credit score.An equal housing lender. NMLS #10287.
Sell with ease on Zillow
Get a Zillow Showcase℠ listing at no additional cost and you could sell for —faster.
$320,600
2% more+$6,412
With Zillow Showcase(estimated)$327,012

