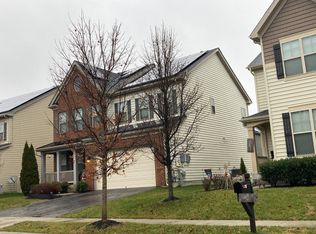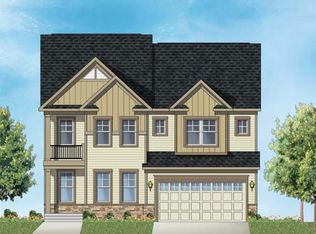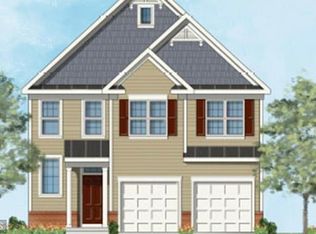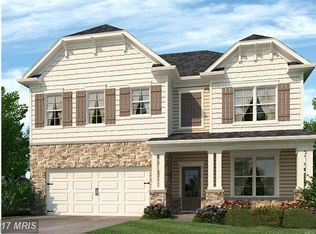Sold for $740,000
$740,000
8154 Ridgely Loop, Severn, MD 21144
5beds
3,568sqft
Single Family Residence
Built in 2013
5,041 Square Feet Lot
$740,700 Zestimate®
$207/sqft
$3,988 Estimated rent
Home value
$740,700
$689,000 - $793,000
$3,988/mo
Zestimate® history
Loading...
Owner options
Explore your selling options
What's special
Price Improved! Now listed at $740,000—a $15K reduction! This exceptional 5-bedroom, 4.5-bath home offers luxury, space, and value in one of the area's most convenient commuter locations. The expansive floor plan includes formal living and dining spaces, a cozy family room, private study, sunlit dinette, and a well-appointed kitchen that ties everything together seamlessly. The upper-level retreat features a spacious primary suite with a serene sitting area and a custom built-in coffee bar. The spa-style en-suite bathroom includes an oversized tiled shower with a bench, creating a perfect escape at the end of your day. Entertain effortlessly on the large deck and elegant stone patio, or take the celebration downstairs to the fully finished basement, ideal for movie nights, gaming, or multi-generational living. Hardwood flooring flows throughout all three levels, paired with 9-foot ceilings that add a touch of elegance and openness. Motivated Seller Alert! Eligible VA buyers may transfer eligibility to assume the mortgage rate of 3.75%, a rare opportunity in today's market. For non-VA buyers, the seller is offering a generous credit toward closing costs or a rate buy-down with a strong offer. As a bonus, a 1-year premium home warranty is included, offering added peace of mind for your first year of ownership. Conveniently located just minutes from Routes 100, 32, 97 and I-95—this home is a must-see for discerning buyers seeking both quality and convenience.
Zillow last checked: 8 hours ago
Listing updated: December 22, 2025 at 04:04pm
Listed by:
Tondra Kinley 443-699-4378,
Coldwell Banker Realty - Washington
Bought with:
Austin Johnson, 5002072
Real Broker, LLC - Annapolis
Source: Bright MLS,MLS#: MDAA2123276
Facts & features
Interior
Bedrooms & bathrooms
- Bedrooms: 5
- Bathrooms: 5
- Full bathrooms: 4
- 1/2 bathrooms: 1
- Main level bathrooms: 1
Bedroom 1
- Level: Lower
Bedroom 1
- Level: Upper
Bedroom 2
- Level: Upper
Bedroom 3
- Level: Upper
Bedroom 4
- Level: Upper
Bathroom 1
- Level: Lower
Bathroom 1
- Level: Upper
Bathroom 2
- Level: Upper
Bathroom 3
- Level: Upper
Basement
- Level: Lower
Dining room
- Level: Main
Family room
- Level: Main
Foyer
- Level: Main
Half bath
- Level: Main
Kitchen
- Level: Main
Laundry
- Level: Upper
Mud room
- Level: Main
Office
- Level: Main
Storage room
- Level: Lower
Study
- Level: Lower
Heating
- Heat Pump, Natural Gas
Cooling
- Central Air, Natural Gas
Appliances
- Included: Water Heater, Gas Water Heater
- Laundry: Laundry Room, Mud Room
Features
- Dry Wall, 9'+ Ceilings
- Flooring: Hardwood, Laminate, Marble
- Basement: Full,Finished,Heated,Rear Entrance,Sump Pump,Walk-Out Access,Windows
- Number of fireplaces: 1
Interior area
- Total structure area: 3,774
- Total interior livable area: 3,568 sqft
- Finished area above ground: 2,568
- Finished area below ground: 1,000
Property
Parking
- Total spaces: 4
- Parking features: Storage, Garage Faces Front, Garage Door Opener, Inside Entrance, Concrete, Attached, Driveway, Off Street
- Attached garage spaces: 2
- Uncovered spaces: 2
Accessibility
- Accessibility features: None
Features
- Levels: Three
- Stories: 3
- Pool features: Community
Lot
- Size: 5,041 sqft
Details
- Additional structures: Above Grade, Below Grade
- Parcel number: 020488090235885
- Zoning: R5
- Special conditions: Standard
Construction
Type & style
- Home type: SingleFamily
- Architectural style: Craftsman
- Property subtype: Single Family Residence
Materials
- Stone, Vinyl Siding
- Foundation: Brick/Mortar
- Roof: Shingle
Condition
- New construction: No
- Year built: 2013
Utilities & green energy
- Electric: 120/240V
- Sewer: Public Sewer, Public Septic
- Water: Public
Community & neighborhood
Location
- Region: Severn
- Subdivision: Upton Farm
HOA & financial
HOA
- Has HOA: Yes
- HOA fee: $50 monthly
Other
Other facts
- Listing agreement: Exclusive Right To Sell
- Listing terms: Conventional,FHA,VA Loan
- Ownership: Fee Simple
Price history
| Date | Event | Price |
|---|---|---|
| 10/20/2025 | Sold | $740,000$207/sqft |
Source: | ||
| 9/21/2025 | Contingent | $740,000$207/sqft |
Source: | ||
| 9/19/2025 | Price change | $740,000-2%$207/sqft |
Source: | ||
| 8/21/2025 | Listed for sale | $755,000+31.4%$212/sqft |
Source: | ||
| 6/27/2019 | Sold | $574,400+0.8%$161/sqft |
Source: Public Record Report a problem | ||
Public tax history
| Year | Property taxes | Tax assessment |
|---|---|---|
| 2025 | -- | $575,600 +6.2% |
| 2024 | $5,936 +6.9% | $542,133 +6.6% |
| 2023 | $5,555 +11.9% | $508,667 +7% |
Find assessor info on the county website
Neighborhood: 21144
Nearby schools
GreatSchools rating
- 8/10Quarterfield Elementary SchoolGrades: PK-5Distance: 1.1 mi
- 4/10Old Mill Middle NorthGrades: 6-8Distance: 0.9 mi
- NASevern Run High SchoolGrades: 9-12Distance: 0.3 mi
Schools provided by the listing agent
- District: Anne Arundel County Public Schools
Source: Bright MLS. This data may not be complete. We recommend contacting the local school district to confirm school assignments for this home.
Get a cash offer in 3 minutes
Find out how much your home could sell for in as little as 3 minutes with a no-obligation cash offer.
Estimated market value$740,700
Get a cash offer in 3 minutes
Find out how much your home could sell for in as little as 3 minutes with a no-obligation cash offer.
Estimated market value
$740,700



