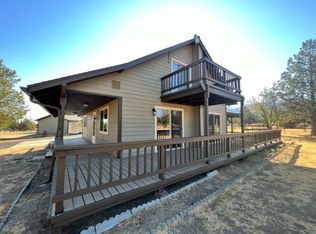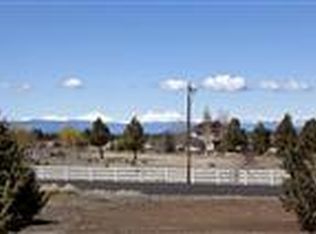Main house with open floor plan, 3 bedroom 2 bath, bonus room with attached 2 car garage. Hardwood floors in great room, custom cabinets and countertops. Separate studio with 2 car garage/workshop. Ideal space for multi generational families or work from home office. Underground sprinklers, backyard paver patio area, circular driveway making RV parking seamless for guests. Many upgrades done to house throughout the years.
This property is off market, which means it's not currently listed for sale or rent on Zillow. This may be different from what's available on other websites or public sources.


