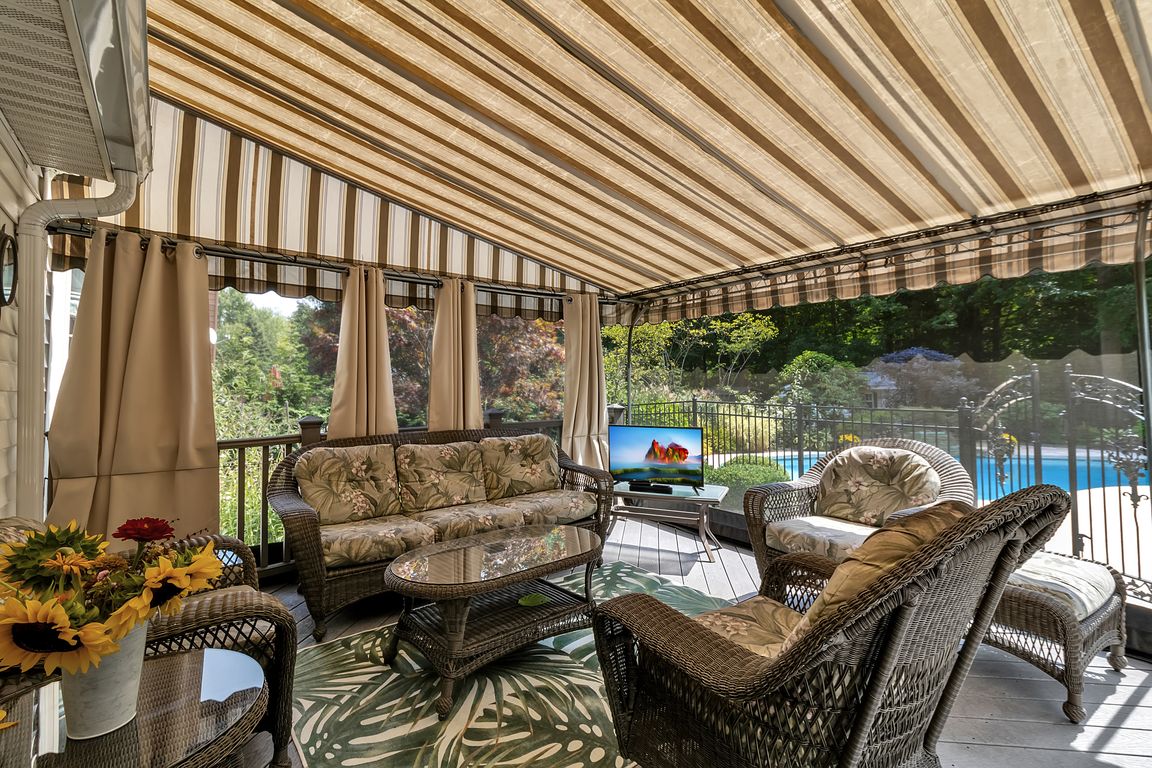
ActivePrice cut: $20K (10/7)
$749,900
4beds
2,809sqft
8155 Clarherst Dr, East Amherst, NY 14051
4beds
2,809sqft
Single family residence
Built in 1980
0.97 Acres
2 Attached garage spaces
$267 price/sqft
What's special
Gas fireplaceTranquil waterfallTrex deckIn-ground gunite poolCovered front porchPeaceful current paint colorsCustom built-ins
Welcome to this magnificent 4-bed, 2 full & 2 half bath Colonial w/stunning curb appeal that sits on a .97-acre private lot. A welcoming foyer w/hardwoods greets you or your guests as you enter the home through the covered front porch. The den is located off the foyer & features hwd ...
- 42 days |
- 2,909 |
- 111 |
Source: NYSAMLSs,MLS#: B1637604 Originating MLS: Buffalo
Originating MLS: Buffalo
Travel times
Family Room
Kitchen
Primary Bedroom
Zillow last checked: 7 hours ago
Listing updated: October 12, 2025 at 10:01am
Listing by:
Howard Hanna WNY Inc 716-932-5300,
Carol A Esposito 716-864-0478
Source: NYSAMLSs,MLS#: B1637604 Originating MLS: Buffalo
Originating MLS: Buffalo
Facts & features
Interior
Bedrooms & bathrooms
- Bedrooms: 4
- Bathrooms: 4
- Full bathrooms: 2
- 1/2 bathrooms: 2
- Main level bathrooms: 1
Bedroom 1
- Level: Second
- Dimensions: 19.00 x 13.00
Bedroom 2
- Level: Second
- Dimensions: 16.00 x 12.00
Bedroom 3
- Level: Second
- Dimensions: 15.00 x 14.00
Bedroom 4
- Level: Second
- Dimensions: 14.00 x 12.00
Basement
- Level: Basement
- Dimensions: 26.00 x 13.00
Basement
- Level: Basement
- Dimensions: 21.00 x 14.00
Basement
- Level: Basement
- Dimensions: 13.00 x 11.00
Den
- Level: First
- Dimensions: 13.00 x 11.00
Dining room
- Level: First
- Dimensions: 17.00 x 13.00
Family room
- Level: First
- Dimensions: 20.00 x 18.00
Foyer
- Level: First
- Dimensions: 16.00 x 11.00
Kitchen
- Level: First
- Dimensions: 24.00 x 18.00
Laundry
- Level: First
- Dimensions: 7.00 x 6.00
Living room
- Level: First
- Dimensions: 21.00 x 13.00
Heating
- Gas, Forced Air
Cooling
- Central Air
Appliances
- Included: Built-In Range, Built-In Oven, Dryer, Dishwasher, Exhaust Fan, Gas Cooktop, Disposal, Gas Water Heater, Microwave, Refrigerator, Range Hood, Washer
- Laundry: Main Level
Features
- Breakfast Bar, Ceiling Fan(s), Den, Separate/Formal Dining Room, Entrance Foyer, Eat-in Kitchen, Separate/Formal Living Room, Kitchen/Family Room Combo, Living/Dining Room, Pantry, Quartz Counters, Natural Woodwork, Bath in Primary Bedroom
- Flooring: Carpet, Hardwood, Tile, Varies
- Basement: Full,Partially Finished,Sump Pump
- Number of fireplaces: 1
Interior area
- Total structure area: 2,809
- Total interior livable area: 2,809 sqft
Property
Parking
- Total spaces: 2.5
- Parking features: Attached, Garage, Driveway, Garage Door Opener
- Attached garage spaces: 2.5
Features
- Levels: Two
- Stories: 2
- Patio & porch: Deck, Patio
- Exterior features: Awning(s), Concrete Driveway, Deck, Fence, Hot Tub/Spa, Sprinkler/Irrigation, Pool, Patio
- Pool features: In Ground
- Has spa: Yes
- Fencing: Partial
Lot
- Size: 0.97 Acres
- Dimensions: 125 x 178
- Features: Corner Lot, Rectangular, Rectangular Lot, Residential Lot
Details
- Additional structures: Gazebo, Shed(s), Storage
- Parcel number: 1432000430900001008000
- Special conditions: Relocation
- Other equipment: Generator
Construction
Type & style
- Home type: SingleFamily
- Architectural style: Colonial,Two Story
- Property subtype: Single Family Residence
Materials
- Brick, Vinyl Siding, Copper Plumbing
- Foundation: Poured
- Roof: Asphalt,Architectural,Shingle
Condition
- Resale
- Year built: 1980
Utilities & green energy
- Electric: Circuit Breakers
- Sewer: Connected
- Water: Connected, Public
- Utilities for property: Sewer Connected, Water Connected
Community & HOA
Community
- Security: Security System Owned
- Subdivision: Holland Land Company's Su
Location
- Region: East Amherst
Financial & listing details
- Price per square foot: $267/sqft
- Tax assessed value: $559,000
- Annual tax amount: $10,086
- Date on market: 9/13/2025
- Listing terms: Cash,Conventional