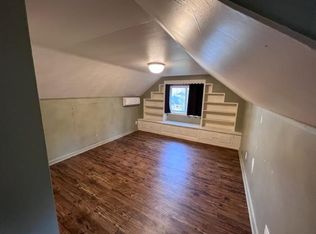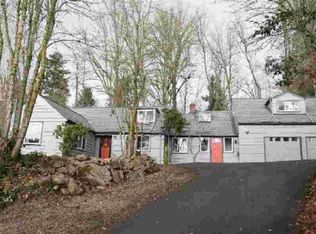Sold
$688,000
8155 SW Canyon Rd, Portland, OR 97225
6beds
2,582sqft
Residential, Single Family Residence
Built in 1944
1.02 Acres Lot
$687,900 Zestimate®
$266/sqft
$5,081 Estimated rent
Home value
$687,900
$654,000 - $722,000
$5,081/mo
Zestimate® history
Loading...
Owner options
Explore your selling options
What's special
Charming 6BR/4BA Cape Cod on a 1.02-acre lot in West Slope! Features include hardwood floors, updated baths (2020), wood-burning fireplace, 12x40 deck, 9 mini splits, and Anderson windows. Includes an ADU above garage. Roof replaced in 2018. Unique layout with knotty pine accents and beam ceilings. Minutes to downtown, Nike, and Intel. Great rental history—live in one unit and rent the other!
Zillow last checked: 8 hours ago
Listing updated: February 12, 2026 at 09:05am
Listed by:
Kurt Clements 855-456-4945,
ListWithFreedom.com
Bought with:
Jayson Mitchell, 201217710
eXp Realty, LLC
Source: RMLS (OR),MLS#: 385056499
Facts & features
Interior
Bedrooms & bathrooms
- Bedrooms: 6
- Bathrooms: 4
- Full bathrooms: 4
- Main level bathrooms: 2
Primary bedroom
- Level: Main
- Area: 195
- Dimensions: 13 x 15
Bedroom 1
- Level: Main
- Area: 100
- Dimensions: 10 x 10
Bedroom 2
- Level: Main
- Area: 156
- Dimensions: 12 x 13
Bedroom 3
- Level: Upper
- Area: 143
- Dimensions: 11 x 13
Bedroom 4
- Level: Upper
- Area: 132
- Dimensions: 11 x 12
Bedroom 5
- Level: Upper
- Area: 110
- Dimensions: 10 x 11
Dining room
- Level: Main
- Area: 130
- Dimensions: 10 x 13
Family room
- Level: Main
- Area: 252
- Dimensions: 14 x 18
Kitchen
- Level: Main
- Area: 180
- Width: 15
Living room
- Level: Main
- Area: 320
- Dimensions: 16 x 20
Heating
- Forced Air
Cooling
- Wall Unit(s)
Appliances
- Included: Gas Water Heater
Features
- Flooring: Wood
- Basement: Crawl Space
- Number of fireplaces: 1
- Fireplace features: Wood Burning
Interior area
- Total structure area: 2,582
- Total interior livable area: 2,582 sqft
Property
Parking
- Total spaces: 2
- Parking features: Covered, Attached
- Attached garage spaces: 2
Features
- Levels: Two
- Stories: 2
- Patio & porch: Covered Patio
- Fencing: Fenced
Lot
- Size: 1.02 Acres
- Dimensions: 140 x 317 x 140 x 317
- Features: Level, Acres 1 to 3
Details
- Parcel number: R85623
- Zoning: R7
Construction
Type & style
- Home type: SingleFamily
- Architectural style: Traditional
- Property subtype: Residential, Single Family Residence
Materials
- Wood Siding
- Roof: Shingle
Condition
- Resale
- New construction: No
- Year built: 1944
Utilities & green energy
- Gas: Gas
- Sewer: Public Sewer
- Water: Public
Community & neighborhood
Location
- Region: Portland
Other
Other facts
- Listing terms: Cash,Conventional,FHA,VA Loan
- Road surface type: Paved
Price history
| Date | Event | Price |
|---|---|---|
| 2/12/2026 | Sold | $688,000-0.1%$266/sqft |
Source: | ||
| 2/11/2026 | Listing removed | $3,800$1/sqft |
Source: Zillow Rentals Report a problem | ||
| 1/15/2026 | Pending sale | $688,777$267/sqft |
Source: | ||
| 1/11/2026 | Price change | $688,777-2%$267/sqft |
Source: | ||
| 12/27/2025 | Listed for sale | $703,000-12.5%$272/sqft |
Source: | ||
Public tax history
| Year | Property taxes | Tax assessment |
|---|---|---|
| 2025 | $11,222 +8.7% | $472,320 +3% |
| 2024 | $10,321 +2.9% | $458,570 +3% |
| 2023 | $10,028 +3.3% | $445,220 +3% |
Find assessor info on the county website
Neighborhood: West Slope
Nearby schools
GreatSchools rating
- 9/10Bridlemile Elementary SchoolGrades: K-5Distance: 1.8 mi
- 5/10West Sylvan Middle SchoolGrades: 6-8Distance: 0.4 mi
- 8/10Lincoln High SchoolGrades: 9-12Distance: 3.7 mi
Schools provided by the listing agent
- Elementary: Bridlemile
- Middle: West Sylvan
- High: Lincoln
Source: RMLS (OR). This data may not be complete. We recommend contacting the local school district to confirm school assignments for this home.
Get a cash offer in 3 minutes
Find out how much your home could sell for in as little as 3 minutes with a no-obligation cash offer.
Estimated market value$687,900
Get a cash offer in 3 minutes
Find out how much your home could sell for in as little as 3 minutes with a no-obligation cash offer.
Estimated market value
$687,900

