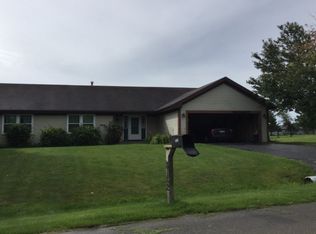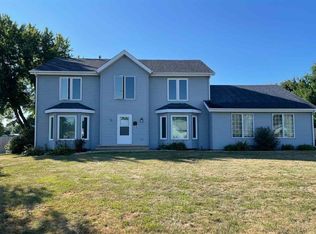Closed
$285,000
8156 Barclay Rd, Rockford, IL 61102
4beds
1,950sqft
Single Family Residence
Built in 1994
0.92 Acres Lot
$329,800 Zestimate®
$146/sqft
$2,685 Estimated rent
Home value
$329,800
$313,000 - $346,000
$2,685/mo
Zestimate® history
Loading...
Owner options
Explore your selling options
What's special
Located in the popular Westridge subdivision this property sits on just under an acre of land on a corner lot. As you enter the home the first thing you'll notice is the gorgeous pergo floors that are through the main level. The living room has tons of recessed lighting and flows nicely into the formal dining area. Pass through opening from the dining room into the kitchen. The kitchen has granite counter tops, stainless steel appliances, and access to the outside entertaining area. Upstairs you have 3 really good sized bedrooms. A full shared bath for bedrooms 2 & 3. The master bedroom has its own master bathroom. Downstairs you have a family room with a wood burning fireplace and a half bathroom. A bonus room that could be used as an office, gym, play room or could be easily converted to an additional bedroom with an egress window. In the basement you have a large 4th bedroom with an egress window, good storage space, a walk in pantry for overflow items. Coming off the rear of the house you have a recently painted two tiered deck with new railings that provides tons of space to grill out and entertain. Open area in the yard gives rooms for tons of activities. 24x30 building with concrete, electric, electric heater, 220 hook up. It would make a perfect spot for a workshop, party barn, or storage of additional vehicles. Large fenced in garden. Winnebago 323 School District, close access to US-20 that can get you into Rockford and the Chicagoland quickly.
Zillow last checked: 8 hours ago
Listing updated: September 10, 2023 at 08:35am
Listing courtesy of:
Todd Henry 815-997-2256,
Whitetail Properties Real Estate, LLC
Bought with:
John Kavanagh
Keller Williams Success Realty
Cynthia Kavanagh
Keller Williams Success Realty
Source: MRED as distributed by MLS GRID,MLS#: 11830586
Facts & features
Interior
Bedrooms & bathrooms
- Bedrooms: 4
- Bathrooms: 3
- Full bathrooms: 2
- 1/2 bathrooms: 1
Primary bedroom
- Features: Bathroom (Full)
- Level: Second
- Area: 182 Square Feet
- Dimensions: 13X14
Bedroom 2
- Level: Second
- Area: 120 Square Feet
- Dimensions: 10X12
Bedroom 3
- Level: Second
- Area: 108 Square Feet
- Dimensions: 9X12
Bedroom 4
- Level: Basement
- Area: 170 Square Feet
- Dimensions: 10X17
Den
- Level: Lower
- Area: 168 Square Feet
- Dimensions: 12X14
Dining room
- Level: Main
- Area: 143 Square Feet
- Dimensions: 11X13
Family room
- Level: Lower
- Area: 345 Square Feet
- Dimensions: 15X23
Kitchen
- Level: Main
- Area: 182 Square Feet
- Dimensions: 13X14
Laundry
- Level: Basement
- Area: 35 Square Feet
- Dimensions: 5X7
Living room
- Level: Main
- Area: 228 Square Feet
- Dimensions: 12X19
Heating
- Natural Gas
Cooling
- Central Air
Features
- Basement: Partially Finished,Partial
- Number of fireplaces: 1
- Fireplace features: Wood Burning, Family Room
Interior area
- Total structure area: 0
- Total interior livable area: 1,950 sqft
Property
Parking
- Total spaces: 3
- Parking features: On Site, Garage Owned, Attached, Detached, Garage
- Attached garage spaces: 3
Accessibility
- Accessibility features: No Disability Access
Features
- Levels: Tri-Level
Lot
- Size: 0.92 Acres
- Dimensions: 128 X 271
Details
- Parcel number: 1411176011
- Special conditions: None
Construction
Type & style
- Home type: SingleFamily
- Property subtype: Single Family Residence
Materials
- Vinyl Siding, Brick
Condition
- New construction: No
- Year built: 1994
Utilities & green energy
- Sewer: Septic Tank
- Water: Well
Community & neighborhood
Location
- Region: Rockford
Other
Other facts
- Listing terms: Conventional
- Ownership: Fee Simple
Price history
| Date | Event | Price |
|---|---|---|
| 9/8/2023 | Sold | $285,000-1.4%$146/sqft |
Source: | ||
| 8/2/2023 | Pending sale | $289,000$148/sqft |
Source: | ||
| 7/21/2023 | Listed for sale | $289,000+139.8%$148/sqft |
Source: | ||
| 7/16/2015 | Sold | $120,500-7.2%$62/sqft |
Source: Agent Provided Report a problem | ||
| 5/21/2015 | Pending sale | $129,900$67/sqft |
Source: Homepath #201501938 Report a problem | ||
Public tax history
| Year | Property taxes | Tax assessment |
|---|---|---|
| 2023 | $4,702 +4.5% | $60,345 +8.8% |
| 2022 | $4,499 | $55,461 +5.1% |
| 2021 | -- | $52,780 +4.5% |
Find assessor info on the county website
Neighborhood: 61102
Nearby schools
GreatSchools rating
- 6/10Jean Mcnair Elementary SchoolGrades: 3-5Distance: 2.1 mi
- 4/10Winnebago Middle SchoolGrades: 6-8Distance: 2.3 mi
- 4/10Winnebago High SchoolGrades: 9-12Distance: 2.2 mi
Schools provided by the listing agent
- District: 323
Source: MRED as distributed by MLS GRID. This data may not be complete. We recommend contacting the local school district to confirm school assignments for this home.

Get pre-qualified for a loan
At Zillow Home Loans, we can pre-qualify you in as little as 5 minutes with no impact to your credit score.An equal housing lender. NMLS #10287.

