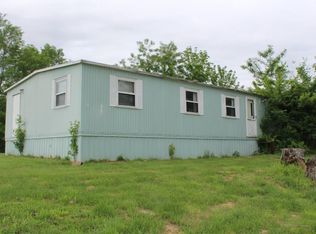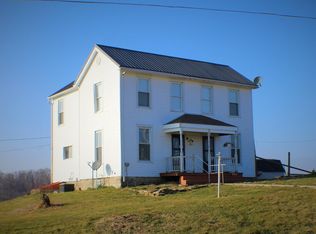This is not your ordinary manufactured home!! This is a very well maintained, move in ready, open living area, 3 bedroom, 2 full bath home on a full, poured foundation, basement with beautiful views looking over the valley and the Ohio River. The garage is in the basement and there is also built in workbenches included. The master bathroom has a separate tub and shower along with a walk-in closet. The kitchen has a breakfast bar and an area for your dining room table. All appliances and the washer and dryer are included. Seller willing to leave remaining furniture with the sale.
This property is off market, which means it's not currently listed for sale or rent on Zillow. This may be different from what's available on other websites or public sources.


