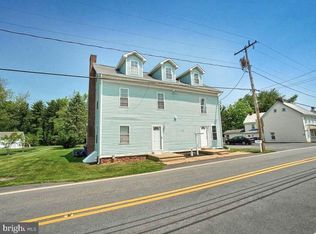This 1400 square foot townhome home has 4 bedrooms and 1.5 bathrooms. This home is located at 8156 Rocky Ridge Rd #B, Thurmont, MD 21788.
This property is off market, which means it's not currently listed for sale or rent on Zillow. This may be different from what's available on other websites or public sources.
