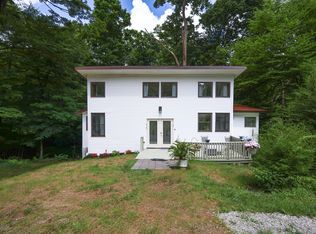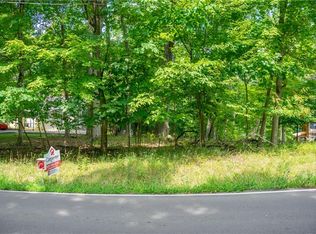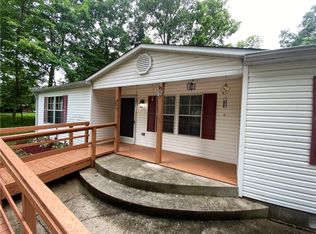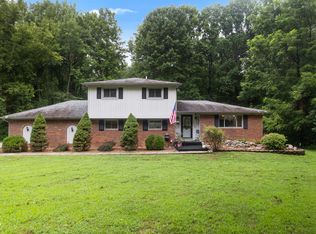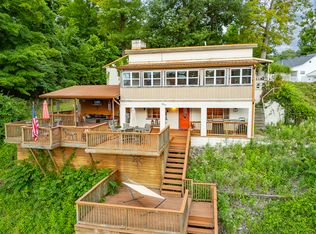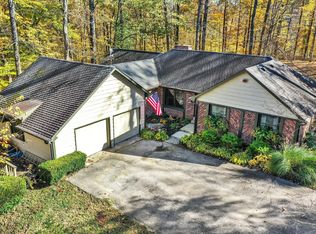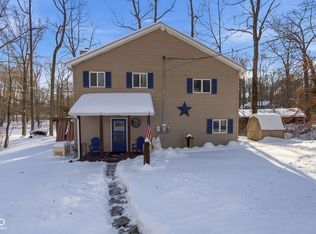Cedar Cabin on Nearly 2 Acres in Beautiful Brown County Tucked away in the desirable Cordry/Sweetwater community, this charming cedar cabin offers lake rights to both Sweetwater and Cordry Lakes, plus access to beaches and scenic walking trails. With over 3,000 sq. ft. of finished living space, this home has room for everyone. The walk-out basement is currently set up as a home office but could easily be converted into an additional living area, game room, or hobby space. You'll find multiple bonus areas throughout the home, along with new LVP flooring upstairs, an open floor plan, and all bedrooms conveniently located on the main level. Enjoy peaceful wooded views from the deck off the kitchen/dining area-perfect for morning coffee or evening relaxation.
Active
Price cut: $5K (11/18)
$384,900
8157 Center Lake Rd, Nineveh, IN 46164
3beds
3,000sqft
Est.:
Residential, Single Family Residence
Built in 2002
1.69 Acres Lot
$376,200 Zestimate®
$128/sqft
$-- HOA
What's special
Walk-out basementGame roomMultiple bonus areasHome officeHobby spacePeaceful wooded viewsOpen floor plan
- 170 days |
- 1,429 |
- 50 |
Zillow last checked: 8 hours ago
Listing updated: November 18, 2025 at 07:06am
Listing Provided by:
Susan Apple 317-441-2722,
Acup Team, LLC
Source: MIBOR as distributed by MLS GRID,MLS#: 22055395
Tour with a local agent
Facts & features
Interior
Bedrooms & bathrooms
- Bedrooms: 3
- Bathrooms: 2
- Full bathrooms: 2
- Main level bathrooms: 2
- Main level bedrooms: 3
Primary bedroom
- Level: Main
- Area: 221 Square Feet
- Dimensions: 17x13
Bedroom 2
- Level: Main
- Area: 99 Square Feet
- Dimensions: 11x9
Bedroom 3
- Level: Main
- Area: 132 Square Feet
- Dimensions: 12x11
Dining room
- Level: Main
- Area: 154 Square Feet
- Dimensions: 14x11
Kitchen
- Level: Main
- Area: 143 Square Feet
- Dimensions: 13x11
Laundry
- Features: Other
- Level: Basement
- Area: 273 Square Feet
- Dimensions: 21x13
Living room
- Level: Main
- Area: 340 Square Feet
- Dimensions: 20x17
Play room
- Level: Basement
- Area: 325 Square Feet
- Dimensions: 25x13
Heating
- Electric
Cooling
- Central Air
Appliances
- Included: Dishwasher, Range Hood, Refrigerator
- Laundry: Laundry Room
Features
- Vaulted Ceiling(s), Cathedral Ceiling(s), Kitchen Island
- Basement: Finished,Exterior Entry
Interior area
- Total structure area: 3,000
- Total interior livable area: 3,000 sqft
- Finished area below ground: 1,428
Video & virtual tour
Property
Parking
- Total spaces: 1
- Parking features: Attached
- Attached garage spaces: 1
Features
- Levels: One
- Stories: 1
- Patio & porch: Covered, Deck
- Exterior features: Balcony
Lot
- Size: 1.69 Acres
- Features: Mature Trees, Wooded
Details
- Additional parcels included: 0060754000
- Parcel number: 070107400431000001
- Horse amenities: None
Construction
Type & style
- Home type: SingleFamily
- Architectural style: Rustic
- Property subtype: Residential, Single Family Residence
Materials
- Cedar
- Foundation: Concrete Perimeter
Condition
- New construction: No
- Year built: 2002
Utilities & green energy
- Water: Public
Community & HOA
Community
- Subdivision: Cordry Sweetwater
HOA
- Has HOA: No
Location
- Region: Nineveh
Financial & listing details
- Price per square foot: $128/sqft
- Annual tax amount: $2,040
- Date on market: 8/15/2025
- Cumulative days on market: 497 days
Estimated market value
$376,200
$357,000 - $395,000
$2,412/mo
Price history
Price history
| Date | Event | Price |
|---|---|---|
| 11/18/2025 | Price change | $384,900-1.3%$128/sqft |
Source: | ||
| 8/15/2025 | Listed for sale | $389,900$130/sqft |
Source: | ||
| 7/2/2025 | Listing removed | $389,900$130/sqft |
Source: | ||
| 5/9/2025 | Price change | $389,900-1.3%$130/sqft |
Source: | ||
| 3/5/2025 | Price change | $394,900-1.3%$132/sqft |
Source: | ||
Public tax history
Public tax history
Tax history is unavailable.BuyAbility℠ payment
Est. payment
$2,099/mo
Principal & interest
$1813
Property taxes
$151
Home insurance
$135
Climate risks
Neighborhood: 46164
Nearby schools
GreatSchools rating
- 5/10Sprunica Elementary SchoolGrades: PK-5Distance: 3.9 mi
- 6/10Brown County Junior HighGrades: 6-8Distance: 9.8 mi
- 5/10Brown County High SchoolGrades: 9-12Distance: 9.9 mi
Schools provided by the listing agent
- Middle: Brown County Junior High
- High: Brown County High School
Source: MIBOR as distributed by MLS GRID. This data may not be complete. We recommend contacting the local school district to confirm school assignments for this home.
- Loading
- Loading
