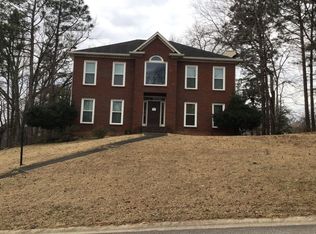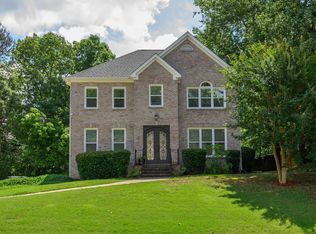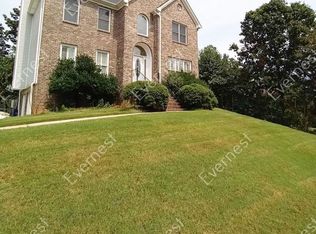Sold for $418,500 on 12/19/24
$418,500
816 Boulder Ridge Cir, Hoover, AL 35244
4beds
2,730sqft
Single Family Residence
Built in 1993
0.33 Acres Lot
$437,700 Zestimate®
$153/sqft
$2,719 Estimated rent
Home value
$437,700
$403,000 - $477,000
$2,719/mo
Zestimate® history
Loading...
Owner options
Explore your selling options
What's special
Outstanding 3-Story Brick Home on a Large Corner Lot, zoned in a Highly Sought-After Hoover Schools neighborhood. This 4-Bedroom, 3.5 Bathroom home includes new Lighting Fixtures, Ceiling Fans, and Flooring that includes Hardwood throughout most of the Main. This gem has a New Deck stretching the home's length to overlook the Large Backyard. The Roof is less than 2 years old. The Basement is Fully Finished and has a private Full Bathroom. An Oversized Brick Gas/Wood-Burning Fireplace overlooks the Large Family Room open to the kitchen for entertainment.
Zillow last checked: 8 hours ago
Listing updated: December 20, 2024 at 06:19am
Listed by:
Ralph Harvey OFFIC:855-456-4945,
List With Freedom
Bought with:
Carrie Richardson
ARC Realty - Hoover
Source: GALMLS,MLS#: 21390300
Facts & features
Interior
Bedrooms & bathrooms
- Bedrooms: 4
- Bathrooms: 4
- Full bathrooms: 3
- 1/2 bathrooms: 1
Primary bedroom
- Level: Second
- Area: 224
- Dimensions: 14 x 16
Bedroom 1
- Level: Second
Bedroom 2
- Level: Second
Bedroom 3
- Level: Second
Dining room
- Level: First
Family room
- Level: First
Kitchen
- Features: Kitchen Island, Pantry
- Level: First
- Area: 360
- Dimensions: 15 x 24
Living room
- Level: First
- Area: 210
- Dimensions: 14 x 15
Basement
- Area: 1240
Heating
- Electric, Forced Air
Cooling
- Central Air
Appliances
- Included: Dishwasher, Microwave, Refrigerator, Gas Water Heater
- Laundry: Electric Dryer Hookup, Washer Hookup, Main Level, Laundry Closet, Yes
Features
- None, High Ceilings, Crown Molding, Smooth Ceilings, Separate Shower, Walk-In Closet(s)
- Flooring: Carpet, Hardwood, Tile
- Basement: Full,Partially Finished,Daylight
- Attic: Other,Yes
- Number of fireplaces: 1
- Fireplace features: Gas Starter, Living Room, Gas, Wood Burning
Interior area
- Total interior livable area: 2,730 sqft
- Finished area above ground: 2,730
- Finished area below ground: 0
Property
Parking
- Total spaces: 2
- Parking features: Attached, Garage Faces Side
- Attached garage spaces: 2
Features
- Levels: 2+ story
- Exterior features: None
- Pool features: None
- Has view: Yes
- View description: None
- Waterfront features: No
Lot
- Size: 0.33 Acres
- Features: Corner Lot
Details
- Parcel number: 4200011000001.034
- Special conditions: As Is
Construction
Type & style
- Home type: SingleFamily
- Property subtype: Single Family Residence
Materials
- Brick Over Foundation
- Foundation: Basement
Condition
- Year built: 1993
Utilities & green energy
- Sewer: Other
- Water: Public
- Utilities for property: Underground Utilities
Community & neighborhood
Location
- Region: Hoover
- Subdivision: Russet Woods
Price history
| Date | Event | Price |
|---|---|---|
| 12/19/2024 | Sold | $418,500$153/sqft |
Source: | ||
| 11/11/2024 | Pending sale | $418,500$153/sqft |
Source: | ||
| 10/6/2024 | Price change | $418,500-1.5%$153/sqft |
Source: | ||
| 9/4/2024 | Price change | $425,000-5%$156/sqft |
Source: | ||
| 6/29/2024 | Listed for sale | $447,500+74.9%$164/sqft |
Source: | ||
Public tax history
Tax history is unavailable.
Neighborhood: 35244
Nearby schools
GreatSchools rating
- 10/10Brock's Gap Intermediate SchoolGrades: 3-5Distance: 1 mi
- 10/10Robert F Bumpus Middle SchoolGrades: 6-8Distance: 2.7 mi
- 8/10Hoover High SchoolGrades: 9-12Distance: 3.7 mi
Schools provided by the listing agent
- Elementary: Deer Valley
- Middle: Bumpus, Robert F
- High: Hoover
Source: GALMLS. This data may not be complete. We recommend contacting the local school district to confirm school assignments for this home.
Get a cash offer in 3 minutes
Find out how much your home could sell for in as little as 3 minutes with a no-obligation cash offer.
Estimated market value
$437,700
Get a cash offer in 3 minutes
Find out how much your home could sell for in as little as 3 minutes with a no-obligation cash offer.
Estimated market value
$437,700


