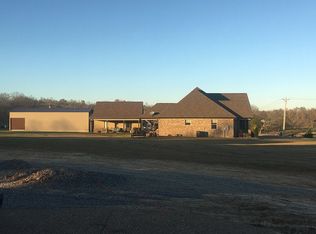Closed
$635,000
816 Burford Rd, Lebanon, TN 37087
3beds
2,359sqft
Single Family Residence, Residential
Built in 2017
1.38 Acres Lot
$630,600 Zestimate®
$269/sqft
$2,677 Estimated rent
Home value
$630,600
$593,000 - $668,000
$2,677/mo
Zestimate® history
Loading...
Owner options
Explore your selling options
What's special
Do not miss this stunning 3 bedroom 2.5 bathroom Eastland construction home on over an acre of meticulously maintained lawn in Lebanon! Spacious open floor plan perfect for entertaining and all bedrooms on the main floor. Built in mudroom space as you come in from the garage to keep everything organized. Master bedroom has large walk in closet and trey ceiling making the room feel even larger than it is. Master bathroom has double vanities, separate shower and soaker tub. Huge bonus room over garage with a half bathroom perfect for a home office and informal living room or playroom. Large covered patio is 12x15. Just 40 minutes to BNA and 50 minutes to downtown Nashville. 12 minutes to the historic square in downtown Lebanon where you will enjoy the quaint local shops and restaurants.
Zillow last checked: 8 hours ago
Listing updated: August 13, 2025 at 05:59pm
Listing Provided by:
Edward (Eddie) Rockensock 615-525-0442,
Benchmark Realty, LLC,
Ian P. Isbell 615-613-6433,
Benchmark Realty, LLC
Bought with:
Neal Oakley, 275006
Agee & Johnson Realty & Auction, Inc
Source: RealTracs MLS as distributed by MLS GRID,MLS#: 2924119
Facts & features
Interior
Bedrooms & bathrooms
- Bedrooms: 3
- Bathrooms: 3
- Full bathrooms: 2
- 1/2 bathrooms: 1
- Main level bedrooms: 3
Bedroom 1
- Features: Full Bath
- Level: Full Bath
- Area: 204 Square Feet
- Dimensions: 17x12
Bedroom 2
- Area: 132 Square Feet
- Dimensions: 12x11
Bedroom 3
- Area: 132 Square Feet
- Dimensions: 12x11
Dining room
- Features: Combination
- Level: Combination
- Area: 156 Square Feet
- Dimensions: 12x13
Kitchen
- Area: 120 Square Feet
- Dimensions: 12x10
Living room
- Area: 285 Square Feet
- Dimensions: 19x15
Other
- Features: Utility Room
- Level: Utility Room
- Area: 216 Square Feet
- Dimensions: 18x12
Other
- Area: 30 Square Feet
- Dimensions: 6x5
Recreation room
- Features: Other
- Level: Other
- Area: 714 Square Feet
- Dimensions: 21x34
Heating
- Electric, Heat Pump
Cooling
- Central Air, Electric
Appliances
- Included: Electric Oven, Electric Range, Dishwasher, Microwave
Features
- Ceiling Fan(s)
- Flooring: Carpet, Wood, Tile
- Basement: None,Crawl Space
- Number of fireplaces: 1
- Fireplace features: Living Room
Interior area
- Total structure area: 2,359
- Total interior livable area: 2,359 sqft
- Finished area above ground: 2,359
Property
Parking
- Total spaces: 2
- Parking features: Garage Door Opener, Garage Faces Side, Aggregate
- Garage spaces: 2
Features
- Levels: Two
- Stories: 2
- Patio & porch: Patio, Covered
Lot
- Size: 1.38 Acres
- Dimensions: 125 x 478
- Features: Level
- Topography: Level
Details
- Parcel number: 023 06010 000
- Special conditions: Standard
Construction
Type & style
- Home type: SingleFamily
- Property subtype: Single Family Residence, Residential
Materials
- Brick, Vinyl Siding
Condition
- New construction: No
- Year built: 2017
Utilities & green energy
- Sewer: Septic Tank
- Water: Public
- Utilities for property: Electricity Available, Water Available
Community & neighborhood
Location
- Region: Lebanon
- Subdivision: Oakley And Neal Farm
Price history
| Date | Event | Price |
|---|---|---|
| 8/13/2025 | Sold | $635,000-3.8%$269/sqft |
Source: | ||
| 7/30/2025 | Pending sale | $659,900$280/sqft |
Source: | ||
| 7/8/2025 | Listing removed | $659,900$280/sqft |
Source: | ||
| 6/26/2025 | Listed for sale | $659,900$280/sqft |
Source: | ||
Public tax history
| Year | Property taxes | Tax assessment |
|---|---|---|
| 2024 | $1,657 | $86,800 |
| 2023 | $1,657 | $86,800 |
| 2022 | $1,657 | $86,800 |
Find assessor info on the county website
Neighborhood: 37087
Nearby schools
GreatSchools rating
- 6/10Carroll Oakland Elementary SchoolGrades: PK-8Distance: 1 mi
- 7/10Lebanon High SchoolGrades: 9-12Distance: 6.4 mi
Schools provided by the listing agent
- Elementary: Carroll Oakland Elementary
- Middle: Carroll Oakland Elementary
- High: Lebanon High School
Source: RealTracs MLS as distributed by MLS GRID. This data may not be complete. We recommend contacting the local school district to confirm school assignments for this home.
Get a cash offer in 3 minutes
Find out how much your home could sell for in as little as 3 minutes with a no-obligation cash offer.
Estimated market value
$630,600
Get a cash offer in 3 minutes
Find out how much your home could sell for in as little as 3 minutes with a no-obligation cash offer.
Estimated market value
$630,600
