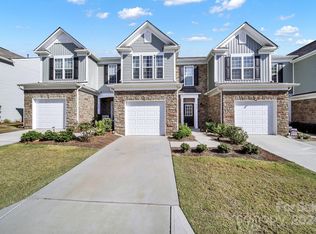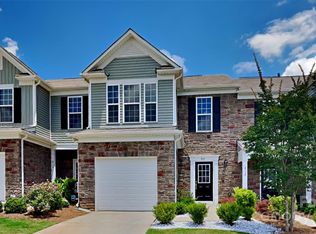Closed
$370,000
816 Canoe Song Rd, Fort Mill, SC 29708
3beds
1,534sqft
Townhouse
Built in 2021
-- sqft lot
$368,700 Zestimate®
$241/sqft
$2,303 Estimated rent
Home value
$368,700
$350,000 - $387,000
$2,303/mo
Zestimate® history
Loading...
Owner options
Explore your selling options
What's special
4.875% rate available for qualified buyers! Tucked inside the gated community of Catawba Village, this 3-bedroom, 2.5-bath home offers thoughtfully designed living space and modern comfort. Built in 2021, the home features an open-concept layout with LVP flooring, granite countertops, stainless steel appliances, a breakfast bar, and a gas fireplace. Find tray ceilings, a tile walk-in shower, and walk-in closet in the spacious primary suite.
Matte black hardware and sleek fixtures throughout. Enjoy your private back patio and the convenience of a 1-car garage. Residents have access to a community pool, clubhouse, and scenic walking trails with pond views—all within the sought-after Fort Mill School District. With quick access to I-77, Uptown Charlotte, Carowinds, and the shopping and dining of Kingsley and Downtown Fort Mill, this low-maintenance townhome blends location, lifestyle, and value for today’s buyer.
HOA includes landscaping, exterior maintenance, and amenities.
Zillow last checked: 8 hours ago
Listing updated: September 18, 2025 at 11:35am
Listing Provided by:
Mackenzie Amirfar mackenzie@serhant.com,
SERHANT
Bought with:
Scott Hosey
Trade & Tryon Realty
Source: Canopy MLS as distributed by MLS GRID,MLS#: 4285815
Facts & features
Interior
Bedrooms & bathrooms
- Bedrooms: 3
- Bathrooms: 3
- Full bathrooms: 2
- 1/2 bathrooms: 1
Primary bedroom
- Features: Ceiling Fan(s), En Suite Bathroom, Walk-In Closet(s)
- Level: Upper
Bedroom s
- Level: Upper
Bedroom s
- Level: Upper
Bathroom full
- Level: Upper
Bathroom full
- Level: Upper
Bathroom half
- Level: Main
Dining area
- Level: Main
Kitchen
- Features: Breakfast Bar, Built-in Features, Kitchen Island, Open Floorplan, Storage
- Level: Main
Laundry
- Level: Upper
Living room
- Features: Ceiling Fan(s)
- Level: Main
Heating
- Natural Gas, Zoned
Cooling
- Ceiling Fan(s), Central Air, Electric, Zoned
Appliances
- Included: Dishwasher, Disposal, Dryer, Microwave, Oven, Refrigerator with Ice Maker, Washer, Washer/Dryer
- Laundry: Laundry Closet
Features
- Breakfast Bar, Built-in Features, Kitchen Island, Open Floorplan, Pantry, Storage, Walk-In Closet(s)
- Flooring: Carpet, Tile, Vinyl
- Windows: Insulated Windows
- Has basement: No
- Attic: Pull Down Stairs
- Fireplace features: Living Room
Interior area
- Total structure area: 1,534
- Total interior livable area: 1,534 sqft
- Finished area above ground: 1,534
- Finished area below ground: 0
Property
Parking
- Total spaces: 1
- Parking features: Driveway, Attached Garage, Keypad Entry, Parking Lot, Garage on Main Level
- Attached garage spaces: 1
- Has uncovered spaces: Yes
Features
- Levels: Two
- Stories: 2
- Entry location: Main
- Patio & porch: Front Porch, Patio, Porch, Rear Porch
- Exterior features: Lawn Maintenance
- Pool features: Community
- Fencing: Partial
Details
- Parcel number: 7200601230
- Zoning: RES
- Special conditions: Undisclosed
Construction
Type & style
- Home type: Townhouse
- Property subtype: Townhouse
Materials
- Stone Veneer, Vinyl
- Foundation: Slab
Condition
- New construction: No
- Year built: 2021
Utilities & green energy
- Sewer: Public Sewer
- Water: City
Community & neighborhood
Community
- Community features: Clubhouse, Gated, Pond, Recreation Area, Sidewalks, Street Lights, Walking Trails
Location
- Region: Fort Mill
- Subdivision: Catawba Village
HOA & financial
HOA
- Has HOA: Yes
- HOA fee: $185 monthly
- Association name: Red Rock Management
- Association phone: 888-757-3376
Other
Other facts
- Listing terms: Assumable,Cash,Conventional,FHA,Nonconforming Loan,VA Loan
- Road surface type: Concrete, Paved
Price history
| Date | Event | Price |
|---|---|---|
| 9/17/2025 | Sold | $370,000-1.1%$241/sqft |
Source: | ||
| 8/14/2025 | Price change | $374,000-0.3%$244/sqft |
Source: | ||
| 8/1/2025 | Listed for sale | $375,000+5.3%$244/sqft |
Source: | ||
| 7/31/2023 | Sold | $356,000-1.1%$232/sqft |
Source: | ||
| 6/1/2023 | Listed for sale | $360,000-10%$235/sqft |
Source: | ||
Public tax history
| Year | Property taxes | Tax assessment |
|---|---|---|
| 2025 | -- | $13,712 -32.7% |
| 2024 | $10,057 +430.8% | $20,363 +83.9% |
| 2023 | $1,895 +0.9% | $11,073 |
Find assessor info on the county website
Neighborhood: 29708
Nearby schools
GreatSchools rating
- 8/10Springfield Elementary SchoolGrades: K-5Distance: 2.7 mi
- 8/10Springfield Middle SchoolGrades: 6-8Distance: 2.6 mi
- 9/10Nation Ford High SchoolGrades: 9-12Distance: 3.5 mi
Schools provided by the listing agent
- Elementary: Springfield
- Middle: Springfield
- High: Nation Ford
Source: Canopy MLS as distributed by MLS GRID. This data may not be complete. We recommend contacting the local school district to confirm school assignments for this home.
Get a cash offer in 3 minutes
Find out how much your home could sell for in as little as 3 minutes with a no-obligation cash offer.
Estimated market value$368,700
Get a cash offer in 3 minutes
Find out how much your home could sell for in as little as 3 minutes with a no-obligation cash offer.
Estimated market value
$368,700

