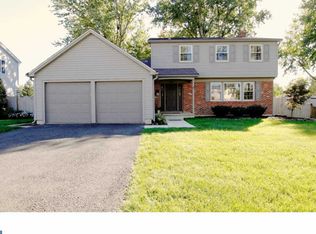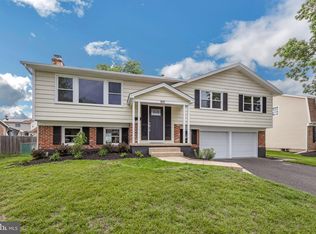Sold for $510,000
$510,000
816 Cotswold Rd, Somerdale, NJ 08083
4beds
2,534sqft
Single Family Residence
Built in 1971
9,561 Square Feet Lot
$-- Zestimate®
$201/sqft
$3,067 Estimated rent
Home value
Not available
Estimated sales range
Not available
$3,067/mo
Zestimate® history
Loading...
Owner options
Explore your selling options
What's special
The Pool is Ready! Beat the heat and be in your new home with in-ground pool this summer! This expanded 4-bed, 1.5-bath home in the Broadmoor section of Somerdale has been lovingly maintained by one owner. Stunning street presence thanks to professional landscaping and irrigation system. Entering through the welcoming front porch, you'll immediately notice the generously-sized rooms, hardwood floors and smart layout of the first floor. The kitchen and family room are at the heart of the home and provide the perfect space to gather and spend time with friends and family. The expanded, eat-in kitchen features a convenient island, tons of cabinet space, tile backsplash, double oven, stainless appliances, breakfast bar, eat-in area and sliding glass doors to the fabulous back yard. The family room features built-ins, a gas fireplace, and a bank of windows with custom blinds, overlooking the backyard. The gorgeous in-ground heated pool with hot tub and waterfall provide the centerpiece for this amazing back yard, fenced by white vinyl fencing. A pool house provides a changing area and great storage for pool equipment off-season. The patio and pool deck have awnings for when you want to relax in the shade. Back inside, the first floor also features a huge dining room with hardwood floors, fireplace and built-ins, an office off of the kitchen, a large living room with hardwood floors, laundry room with utility sink, half bath and access to the one-car garage with attic access. Upstairs are four good-sized bedrooms, all with generous closet space and hardwood floors, and a full, updated bath with tub shower. The basement has a large, finished portion with built-in cabinets and a cedar closet. The unfinished portion contains the utilities, extra refrigerator and lots of storage space. There is a sump pump and French drain in the basement. The house has 2 zone heating and central AC. The house is conveniently located near major highways, Atlantic City and Philadelphia. There is a plethora of shopping, dining and recreational options just minutes away. Schedule a tour today while you still can!
Zillow last checked: 8 hours ago
Listing updated: August 29, 2025 at 07:51am
Listed by:
Sue Bromley 609-217-6235,
Keller Williams Realty - Cherry Hill
Bought with:
Chuong Van Tran, AB066680
RE/MAX Access
Source: Bright MLS,MLS#: NJCD2094102
Facts & features
Interior
Bedrooms & bathrooms
- Bedrooms: 4
- Bathrooms: 2
- Full bathrooms: 1
- 1/2 bathrooms: 1
- Main level bathrooms: 1
Primary bedroom
- Level: Upper
- Area: 195 Square Feet
- Dimensions: 15 x 13
Bedroom 2
- Level: Upper
- Area: 130 Square Feet
- Dimensions: 10 x 13
Bedroom 3
- Level: Upper
- Area: 110 Square Feet
- Dimensions: 10 x 11
Bedroom 4
- Level: Upper
- Area: 99 Square Feet
- Dimensions: 9 x 11
Basement
- Features: Built-in Features
- Level: Lower
- Area: 400 Square Feet
- Dimensions: 25 x 16
Dining room
- Level: Main
- Area: 255 Square Feet
- Dimensions: 15 x 17
Family room
- Features: Fireplace - Gas, Built-in Features
- Level: Main
- Area: 357 Square Feet
- Dimensions: 21 x 17
Other
- Level: Upper
Half bath
- Level: Main
Kitchen
- Features: Eat-in Kitchen, Breakfast Bar
- Level: Main
- Area: 480 Square Feet
- Dimensions: 32 x 15
Laundry
- Level: Main
- Area: 42 Square Feet
- Dimensions: 6 x 7
Living room
- Features: Flooring - HardWood
- Level: Main
- Area: 247 Square Feet
- Dimensions: 19 x 13
Office
- Features: Built-in Features
- Level: Main
- Area: 156 Square Feet
- Dimensions: 12 x 13
Storage room
- Level: Lower
- Area: 250 Square Feet
- Dimensions: 25 x 10
Heating
- Forced Air, Natural Gas
Cooling
- Central Air, Electric
Appliances
- Included: Gas Water Heater
- Laundry: Main Level, Laundry Room
Features
- Kitchen - Gourmet, Upgraded Countertops, Built-in Features, Ceiling Fan(s), Attic, Bathroom - Tub Shower, Cedar Closet(s), Chair Railings, Crown Molding, Family Room Off Kitchen, Floor Plan - Traditional, Formal/Separate Dining Room, Eat-in Kitchen, Kitchen Island
- Flooring: Wood
- Windows: Window Treatments
- Basement: Partially Finished,Space For Rooms
- Number of fireplaces: 2
Interior area
- Total structure area: 2,534
- Total interior livable area: 2,534 sqft
- Finished area above ground: 2,534
- Finished area below ground: 0
Property
Parking
- Total spaces: 3
- Parking features: Garage Door Opener, Inside Entrance, Garage Faces Front, Attached, Driveway, On Street
- Attached garage spaces: 1
- Uncovered spaces: 2
Accessibility
- Accessibility features: None
Features
- Levels: Two
- Stories: 2
- Patio & porch: Porch, Patio
- Exterior features: Awning(s), Lighting, Sidewalks, Street Lights, Underground Lawn Sprinkler, Water Falls
- Has private pool: Yes
- Pool features: In Ground, Private
- Fencing: Vinyl
Lot
- Size: 9,561 sqft
- Dimensions: 75.00 x 127.50
Details
- Additional structures: Above Grade, Below Grade
- Parcel number: 150930300010
- Zoning: R
- Special conditions: Standard
Construction
Type & style
- Home type: SingleFamily
- Architectural style: Traditional
- Property subtype: Single Family Residence
Materials
- Frame
- Foundation: Block
Condition
- New construction: No
- Year built: 1971
Utilities & green energy
- Sewer: Public Sewer
- Water: Public
Community & neighborhood
Security
- Security features: Security System
Location
- Region: Somerdale
- Subdivision: Broadmoor
- Municipality: GLOUCESTER TWP
Other
Other facts
- Listing agreement: Exclusive Right To Sell
- Ownership: Fee Simple
Price history
| Date | Event | Price |
|---|---|---|
| 8/29/2025 | Sold | $510,000+8.5%$201/sqft |
Source: | ||
| 7/28/2025 | Listing removed | $470,000$185/sqft |
Source: | ||
| 7/11/2025 | Pending sale | $470,000$185/sqft |
Source: | ||
| 6/27/2025 | Contingent | $470,000$185/sqft |
Source: | ||
| 6/16/2025 | Listed for sale | $470,000$185/sqft |
Source: | ||
Public tax history
| Year | Property taxes | Tax assessment |
|---|---|---|
| 2025 | $11,609 +1.8% | $277,800 |
| 2024 | $11,406 -1.6% | $277,800 |
| 2023 | $11,587 +0.7% | $277,800 |
Find assessor info on the county website
Neighborhood: 08083
Nearby schools
GreatSchools rating
- 5/10Chews Elementary SchoolGrades: PK-5Distance: 0.6 mi
- 5/10Glen Landing Middle SchoolGrades: PK,6-8Distance: 1.1 mi
- 3/10Highland High SchoolGrades: 9-12Distance: 2.5 mi
Schools provided by the listing agent
- Elementary: Chews E.s.
- Middle: Glen Landing M.s.
- High: Highland Regional
- District: Black Horse Pike Regional Schools
Source: Bright MLS. This data may not be complete. We recommend contacting the local school district to confirm school assignments for this home.
Get pre-qualified for a loan
At Zillow Home Loans, we can pre-qualify you in as little as 5 minutes with no impact to your credit score.An equal housing lender. NMLS #10287.

