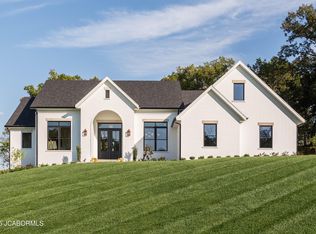Sold
Price Unknown
816 Friendship Rd, Jefferson City, MO 65101
4beds
2,274sqft
Single Family Residence
Built in 2025
1.11 Acres Lot
$640,000 Zestimate®
$--/sqft
$2,598 Estimated rent
Home value
$640,000
$582,000 - $704,000
$2,598/mo
Zestimate® history
Loading...
Owner options
Explore your selling options
What's special
Gorgeous New Construction by Signature Homes in Blair Oaks School District!
This beautifully designed home offers 3 spacious bedrooms plus a main-level office, perfectly arranged in a split-bedroom layout for comfort and privacy. From the moment you step inside, you'll love the open living space, featuring oversized windows that flood the room with natural light. The kitchen is a standout, offering plenty of counter space, storage, a walk-in pantry, and those elegant Signature Homes finishes that truly set it apart. The primary suite is your private retreat, complete with a spa-like en suite and a huge walk-in closet. Enjoy the flexibility of 3 garage bays for extra parking and storage, and don't miss the covered back deck, ideal for relaxing or entertaining. The walk-out basement is already framed and ready for you to customize to suit your needs. Don't miss your chance to own this incredible home—schedule your showing today!
Zillow last checked: 8 hours ago
Listing updated: February 06, 2026 at 12:55pm
Listed by:
Beth McGeorge Team 573-761-3489,
RE/MAX Jefferson City
Bought with:
Member Nonmls
NONMLS
Source: JCMLS,MLS#: 10070014
Facts & features
Interior
Bedrooms & bathrooms
- Bedrooms: 4
- Bathrooms: 2
- Full bathrooms: 2
Primary bedroom
- Level: Main
- Area: 216.38 Square Feet
- Dimensions: 14.75 x 14.67
Bedroom 2
- Level: Main
- Area: 150.8 Square Feet
- Dimensions: 13.5 x 11.17
Bedroom 3
- Level: Main
- Area: 178.25 Square Feet
- Dimensions: 15.5 x 11.5
Dining room
- Level: Main
- Area: 129.85 Square Feet
- Dimensions: 12.17 x 10.67
Kitchen
- Level: Main
- Area: 212.53 Square Feet
- Dimensions: 17.83 x 11.92
Laundry
- Level: Main
- Area: 89.8 Square Feet
- Dimensions: 10.17 x 8.83
Living room
- Level: Main
- Area: 326.91 Square Feet
- Dimensions: 20.33 x 16.08
Office
- Level: Main
- Area: 100.74 Square Feet
- Dimensions: 12.33 x 8.17
Heating
- Has Heating (Unspecified Type)
Cooling
- Central Air
Appliances
- Included: Dishwasher, Disposal, Microwave, Refrigerator
Features
- Pantry, Walk-In Closet(s)
- Flooring: Wood
- Basement: Walk-Out Access,Full
- Has fireplace: Yes
- Fireplace features: Electric
Interior area
- Total structure area: 2,274
- Total interior livable area: 2,274 sqft
- Finished area above ground: 2,274
- Finished area below ground: 0
Property
Parking
- Details: Basement, Main
Lot
- Size: 1.11 Acres
Details
- Parcel number: 1501010000008004
Construction
Type & style
- Home type: SingleFamily
- Architectural style: Ranch
- Property subtype: Single Family Residence
Materials
- Vinyl Siding, Stone
Condition
- New Construction
- New construction: Yes
- Year built: 2025
Details
- Builder name: Signature Homes of Jefferson City Inc
Utilities & green energy
- Sewer: Public Sewer
- Water: Well
Community & neighborhood
Location
- Region: Jefferson City
Price history
| Date | Event | Price |
|---|---|---|
| 2/6/2026 | Sold | -- |
Source: | ||
| 1/2/2026 | Pending sale | $651,900$287/sqft |
Source: | ||
| 9/29/2025 | Price change | $651,900-1.5%$287/sqft |
Source: | ||
| 4/7/2025 | Listed for sale | $661,900$291/sqft |
Source: | ||
Public tax history
| Year | Property taxes | Tax assessment |
|---|---|---|
| 2025 | -- | $3,990 |
| 2024 | $220 +5.7% | $3,990 |
| 2023 | $208 | $3,990 |
Find assessor info on the county website
Neighborhood: 65101
Nearby schools
GreatSchools rating
- NABlair Oaks Elementary SchoolGrades: PK-2Distance: 1.1 mi
- 9/10Blair Oaks Middle SchoolGrades: 6-8Distance: 1.1 mi
- 10/10Blair Oaks High SchoolGrades: 9-12Distance: 1.1 mi
