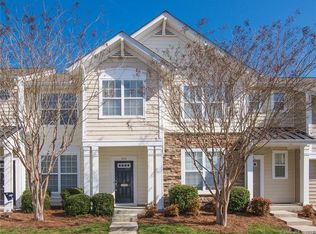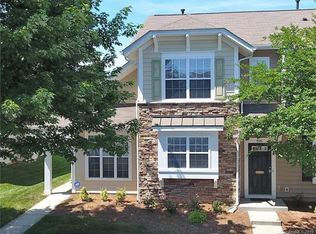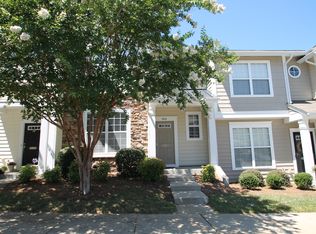Closed
$250,000
816 Gentlewinds Ct, Fort Mill, SC 29708
2beds
1,053sqft
Townhouse
Built in 2005
0.02 Acres Lot
$247,000 Zestimate®
$237/sqft
$1,488 Estimated rent
Home value
$247,000
$235,000 - $262,000
$1,488/mo
Zestimate® history
Loading...
Owner options
Explore your selling options
What's special
Discover easy living in this beautifully maintained townhome, featuring LVP flooring throughout & a thoughtfully designed layout. Enjoy the convenience of 2 assigned parking spaces plus additional guest parking. The spacious living area boasts a cozy gas fireplace, while the private fenced-in patio offers the perfect spot for morning coffee or outdoor entertaining.
Upstairs, you'll find 2 generously sized bedrooms, each with walk-in closets & ceiling fans. The primary suite impresses with a cathedral ceiling for an airy, open feel. The home comes fully equipped with all appliances, including a washer, dryer & refrigerator, making your move-in seamless.
Located in the highly sought-after Fort Mill area with top-rated schools, this community offers fantastic amenities, including a pool, clubhouse, & scenic pond. Embrace the low-maintenance lifestyle of townhome living while enjoying all the comforts of home.
Zillow last checked: 8 hours ago
Listing updated: May 23, 2025 at 11:46am
Listing Provided by:
Stacey Dychkowski Stacey.dychkowski@redbudgroup.com,
Keller Williams South Park,
Trent Corbin,
Keller Williams South Park
Bought with:
Vatsana Phommatheth
EXP Realty LLC Rock Hill
Source: Canopy MLS as distributed by MLS GRID,MLS#: 4239293
Facts & features
Interior
Bedrooms & bathrooms
- Bedrooms: 2
- Bathrooms: 2
- Full bathrooms: 1
- 1/2 bathrooms: 1
Primary bedroom
- Level: Upper
Bedroom s
- Level: Upper
Bathroom half
- Level: Main
Bathroom full
- Level: Upper
Dining area
- Level: Main
Kitchen
- Level: Main
Laundry
- Level: Upper
Living room
- Level: Main
Heating
- Central
Cooling
- Ceiling Fan(s), Central Air
Appliances
- Included: Dishwasher, Disposal, Dryer, Electric Cooktop, Electric Range, Gas Water Heater, Microwave, Oven, Plumbed For Ice Maker, Refrigerator, Washer, Washer/Dryer
- Laundry: Electric Dryer Hookup, In Unit, Laundry Closet, Upper Level, Washer Hookup
Features
- Pantry, Storage, Walk-In Closet(s)
- Flooring: Carpet, Vinyl
- Doors: Sliding Doors
- Windows: Window Treatments
- Has basement: No
- Attic: Pull Down Stairs
- Fireplace features: Family Room, Gas
Interior area
- Total structure area: 1,053
- Total interior livable area: 1,053 sqft
- Finished area above ground: 1,053
- Finished area below ground: 0
Property
Parking
- Parking features: Assigned, Parking Space(s)
Features
- Levels: Two
- Stories: 2
- Entry location: Main
- Patio & porch: Patio, Rear Porch
- Exterior features: Lawn Maintenance
- Pool features: Community
- Fencing: Fenced,Privacy
Lot
- Size: 0.02 Acres
- Features: Private, Wooded
Details
- Parcel number: 6500501112
- Zoning: RD-I
- Special conditions: Standard
Construction
Type & style
- Home type: Townhouse
- Property subtype: Townhouse
Materials
- Stone, Vinyl
- Foundation: Slab
- Roof: Shingle
Condition
- New construction: No
- Year built: 2005
Utilities & green energy
- Sewer: County Sewer
- Water: County Water
- Utilities for property: Cable Available, Electricity Connected
Community & neighborhood
Security
- Security features: Smoke Detector(s)
Community
- Community features: Clubhouse, Pond, Sidewalks, Street Lights
Location
- Region: Fort Mill
- Subdivision: Fieldstone
HOA & financial
HOA
- Has HOA: Yes
- HOA fee: $169 monthly
- Association name: Kuester Management
- Association phone: 803-802-0004
Other
Other facts
- Listing terms: Cash,Conventional,FHA,VA Loan
- Road surface type: Asphalt, Paved
Price history
| Date | Event | Price |
|---|---|---|
| 5/23/2025 | Sold | $250,000$237/sqft |
Source: | ||
| 4/19/2025 | Pending sale | $250,000$237/sqft |
Source: | ||
| 4/9/2025 | Price change | $250,000-2%$237/sqft |
Source: | ||
| 4/2/2025 | Listed for sale | $255,000$242/sqft |
Source: | ||
| 8/31/2022 | Sold | $255,000$242/sqft |
Source: | ||
Public tax history
| Year | Property taxes | Tax assessment |
|---|---|---|
| 2025 | -- | $9,744 +1.7% |
| 2024 | $1,691 -74.8% | $9,578 -33.3% |
| 2023 | $6,704 +1221.5% | $14,367 +187.9% |
Find assessor info on the county website
Neighborhood: 29708
Nearby schools
GreatSchools rating
- 9/10Gold Hill Elementary SchoolGrades: K-5Distance: 1.1 mi
- 8/10Pleasant Knoll MiddleGrades: 6-8Distance: 1.2 mi
- 10/10Fort Mill High SchoolGrades: 9-12Distance: 3.2 mi
Schools provided by the listing agent
- Elementary: Gold Hill
- Middle: Pleasant Knoll
- High: Gold Hill
Source: Canopy MLS as distributed by MLS GRID. This data may not be complete. We recommend contacting the local school district to confirm school assignments for this home.
Get a cash offer in 3 minutes
Find out how much your home could sell for in as little as 3 minutes with a no-obligation cash offer.
Estimated market value$247,000
Get a cash offer in 3 minutes
Find out how much your home could sell for in as little as 3 minutes with a no-obligation cash offer.
Estimated market value
$247,000


