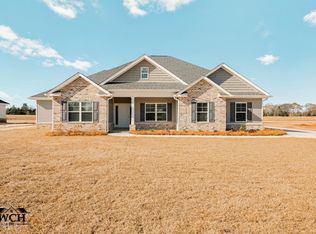Closed
$414,000
816 John E Sullivan Rd, Byron, GA 31008
4beds
2,450sqft
Single Family Residence
Built in 2023
0.76 Acres Lot
$437,000 Zestimate®
$169/sqft
$2,357 Estimated rent
Home value
$437,000
$415,000 - $459,000
$2,357/mo
Zestimate® history
Loading...
Owner options
Explore your selling options
What's special
A new construction “dream home” is awaiting the new owner(s). Located less than 5 minutes from interstate 75 and Atrium Health Navicent Peach health center. The covered porch of this architectural style home leads way into the foyer with adjoining arch-way formal dining room. Continuing from the foyer you walk into a grand great room. This 4 side brick home will have 4 bedrooms and 3 full baths on one level. The 4th bedroom tucked away has its own ensuite bath. A split bedroom plan allows for a generous master suite of privacy. The master bath comes with separate vanities, ceramic tile floors, granite countertops, and much more. A gorgeous kitchen with its modern stainless steel appliances, plenty of cabinets, and a walk in pantry with plenty of storage. Lots of details are included such as the mud room, decorative pediments, a fireplace, coffer ceiling, crown molding, granite counter tops, tiled bath and more. The floor covering includes LVP, Ceramic Tile, and carpet. Contact Realtor Ellen Miller for more information. 770-826-9643
Zillow last checked: 8 hours ago
Listing updated: April 10, 2023 at 01:03pm
Listed by:
Ellen Miller 770-826-9643,
Maximum One Platinum Realtors
Bought with:
Ellen Miller, 393221
Maximum One Platinum Realtors
Source: GAMLS,MLS#: 20093357
Facts & features
Interior
Bedrooms & bathrooms
- Bedrooms: 4
- Bathrooms: 3
- Full bathrooms: 3
- Main level bathrooms: 3
- Main level bedrooms: 4
Dining room
- Features: Separate Room
Kitchen
- Features: Breakfast Area, Kitchen Island, Solid Surface Counters, Walk-in Pantry
Heating
- Electric
Cooling
- Electric
Appliances
- Included: Electric Water Heater, Dishwasher, Disposal, Microwave, Oven/Range (Combo), Stainless Steel Appliance(s)
- Laundry: Mud Room, Other
Features
- Separate Shower, Walk-In Closet(s), Master On Main Level, Split Bedroom Plan
- Flooring: Tile, Carpet, Other
- Basement: None
- Attic: Pull Down Stairs
- Number of fireplaces: 1
- Fireplace features: Family Room
Interior area
- Total structure area: 2,450
- Total interior livable area: 2,450 sqft
- Finished area above ground: 2,450
- Finished area below ground: 0
Property
Parking
- Parking features: Attached, Garage Door Opener, Garage
- Has attached garage: Yes
Features
- Levels: One
- Stories: 1
- Patio & porch: Patio, Porch
Lot
- Size: 0.76 Acres
- Features: Corner Lot
Details
- Parcel number: 688840
Construction
Type & style
- Home type: SingleFamily
- Architectural style: Brick 4 Side
- Property subtype: Single Family Residence
Materials
- Concrete, Brick
- Foundation: Slab
- Roof: Composition
Condition
- New Construction
- New construction: Yes
- Year built: 2023
Utilities & green energy
- Sewer: Septic Tank
- Water: Public
- Utilities for property: Cable Available, High Speed Internet, Phone Available, Water Available
Community & neighborhood
Community
- Community features: None
Location
- Region: Byron
- Subdivision: Sterling Place
Other
Other facts
- Listing agreement: Exclusive Right To Sell
Price history
| Date | Event | Price |
|---|---|---|
| 4/10/2023 | Sold | $414,000$169/sqft |
Source: | ||
| 2/25/2023 | Pending sale | $414,000$169/sqft |
Source: | ||
| 12/25/2022 | Listed for sale | $414,000$169/sqft |
Source: CGMLS #227652 Report a problem | ||
Public tax history
| Year | Property taxes | Tax assessment |
|---|---|---|
| 2024 | $5,641 +18.6% | $161,720 +16.8% |
| 2023 | $4,755 +934.2% | $138,440 +981.6% |
| 2022 | $460 +90.5% | $12,800 +113.3% |
Find assessor info on the county website
Neighborhood: 31008
Nearby schools
GreatSchools rating
- 3/10Kay Road ElementaryGrades: PK-5Distance: 1.6 mi
- 6/10Fort Valley Middle SchoolGrades: 6-8Distance: 9.4 mi
- 4/10Peach County High SchoolGrades: 9-12Distance: 4.8 mi
Schools provided by the listing agent
- Elementary: Byron
- Middle: Byron
- High: Peach County
Source: GAMLS. This data may not be complete. We recommend contacting the local school district to confirm school assignments for this home.
Get pre-qualified for a loan
At Zillow Home Loans, we can pre-qualify you in as little as 5 minutes with no impact to your credit score.An equal housing lender. NMLS #10287.
Sell with ease on Zillow
Get a Zillow Showcase℠ listing at no additional cost and you could sell for —faster.
$437,000
2% more+$8,740
With Zillow Showcase(estimated)$445,740
