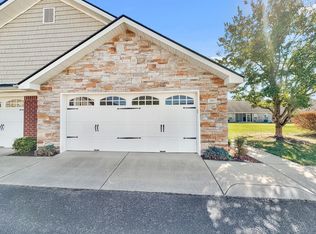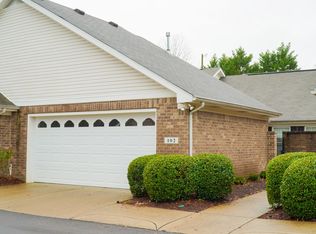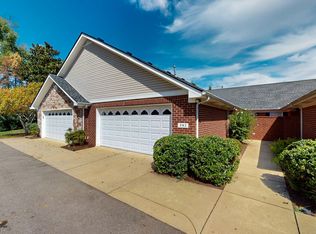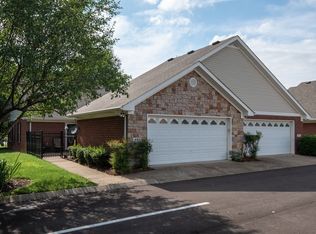Closed
$253,000
816 Lock 4 Rd Unit 404, Gallatin, TN 37066
3beds
1,478sqft
Apartment, Residential, Condominium
Built in 2005
-- sqft lot
$253,800 Zestimate®
$171/sqft
$1,953 Estimated rent
Home value
$253,800
$239,000 - $269,000
$1,953/mo
Zestimate® history
Loading...
Owner options
Explore your selling options
What's special
Priced BELOW recent comp + $10K+ in upgrades! This updated 3BR/2BA corner unit in the desirable 55+ Lock 4 community features a new HVAC (May 2025), fresh paint, and new flooring throughout. The corner location offers extra privacy, abundant natural light, and a 2-car garage. At $299,000, this is a rare opportunity — listed under the $299K sale across the way, but with added upgrades already done. HOA includes exterior maintenance and common areas. Close to Old Hickory Lake, marinas, parks, restaurants, and shopping, with easy access to Gallatin and Hendersonville. Move-in ready and priced to move — don’t miss it!
Zillow last checked: 8 hours ago
Listing updated: July 31, 2025 at 11:56am
Listing Provided by:
Jeffrey Donald Liles 615-504-4753,
LPT Realty LLC
Bought with:
Jeffrey Donald Liles, 342268
LPT Realty LLC
Source: RealTracs MLS as distributed by MLS GRID,MLS#: 2784671
Facts & features
Interior
Bedrooms & bathrooms
- Bedrooms: 3
- Bathrooms: 2
- Full bathrooms: 2
- Main level bedrooms: 3
Other
- Features: Utility Room
- Level: Utility Room
- Area: 64 Square Feet
- Dimensions: 8x8
Heating
- Central
Cooling
- Central Air
Appliances
- Included: Electric Oven, Electric Range, Dishwasher, Dryer, Microwave, Refrigerator, Washer
- Laundry: Electric Dryer Hookup
Features
- Kitchen Island
- Flooring: Carpet, Laminate
- Basement: None
- Number of fireplaces: 1
- Fireplace features: Gas
Interior area
- Total structure area: 1,478
- Total interior livable area: 1,478 sqft
- Finished area above ground: 1,478
Property
Parking
- Total spaces: 4
- Parking features: Garage Faces Front
- Attached garage spaces: 2
- Uncovered spaces: 2
Features
- Levels: One
- Stories: 1
- Pool features: Association
Details
- Parcel number: 135B C 00100C016
- Special conditions: Standard
Construction
Type & style
- Home type: Condo
- Architectural style: Traditional
- Property subtype: Apartment, Residential, Condominium
- Attached to another structure: Yes
Materials
- Brick, Aluminum Siding
- Roof: Asphalt
Condition
- New construction: No
- Year built: 2005
Utilities & green energy
- Sewer: Public Sewer
- Water: Public
- Utilities for property: Water Available
Community & neighborhood
Security
- Security features: Smoke Detector(s)
Senior living
- Senior community: Yes
Location
- Region: Gallatin
- Subdivision: Lenox Place Ph 1
HOA & financial
HOA
- Has HOA: Yes
- HOA fee: $265 monthly
- Amenities included: Fifty Five and Up Community, Dog Park, Pool
- Services included: Maintenance Grounds
- Second HOA fee: $395 one time
Price history
| Date | Event | Price |
|---|---|---|
| 7/31/2025 | Sold | $253,000-15.6%$171/sqft |
Source: | ||
| 7/23/2025 | Pending sale | $299,900$203/sqft |
Source: | ||
| 6/20/2025 | Price change | $299,900-3.2%$203/sqft |
Source: | ||
| 5/28/2025 | Listed for sale | $309,900$210/sqft |
Source: | ||
| 5/21/2025 | Contingent | $309,900$210/sqft |
Source: | ||
Public tax history
| Year | Property taxes | Tax assessment |
|---|---|---|
| 2024 | $1,753 +5.5% | $89,850 +65.1% |
| 2023 | $1,661 -0.3% | $54,425 -75% |
| 2022 | $1,666 | $217,700 |
Find assessor info on the county website
Neighborhood: 37066
Nearby schools
GreatSchools rating
- 2/10Guild Elementary SchoolGrades: PK-5Distance: 1.2 mi
- 5/10Rucker Stewart Middle SchoolGrades: 6-8Distance: 0.6 mi
- 5/10Gallatin Senior High SchoolGrades: 9-12Distance: 0.9 mi
Schools provided by the listing agent
- Elementary: Guild Elementary
- Middle: Rucker Stewart Middle
- High: Gallatin Senior High School
Source: RealTracs MLS as distributed by MLS GRID. This data may not be complete. We recommend contacting the local school district to confirm school assignments for this home.
Get a cash offer in 3 minutes
Find out how much your home could sell for in as little as 3 minutes with a no-obligation cash offer.
Estimated market value$253,800
Get a cash offer in 3 minutes
Find out how much your home could sell for in as little as 3 minutes with a no-obligation cash offer.
Estimated market value
$253,800



