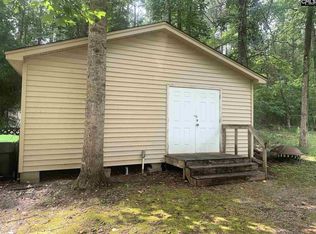Sold for $424,000
Street View
$424,000
816 Misty Harbor Rd, Chapin, SC 29036
3beds
2,254sqft
SingleFamily
Built in 2019
0.39 Acres Lot
$420,500 Zestimate®
$188/sqft
$2,716 Estimated rent
Home value
$420,500
$399,000 - $442,000
$2,716/mo
Zestimate® history
Loading...
Owner options
Explore your selling options
What's special
816 Misty Harbor Rd, Chapin, SC 29036 is a single family home that contains 2,254 sq ft and was built in 2019. It contains 3 bedrooms and 3 bathrooms. This home last sold for $424,000 in July 2025.
The Zestimate for this house is $420,500. The Rent Zestimate for this home is $2,716/mo.
Facts & features
Interior
Bedrooms & bathrooms
- Bedrooms: 3
- Bathrooms: 3
- Full bathrooms: 2
- 1/2 bathrooms: 1
- Main level bathrooms: 2
Heating
- Heat pump, Electric
Cooling
- Central
Appliances
- Included: Dishwasher, Garbage disposal, Microwave
- Laundry: Utility Room
Features
- Ceiling Fan(s), Floors-Hardwood
- Flooring: Carpet, Hardwood
- Windows: Thermopane
- Has fireplace: Yes
Interior area
- Total interior livable area: 2,254 sqft
Property
Parking
- Total spaces: 2
- Parking features: Garage - Detached
Features
- Exterior features: Cement / Concrete
- Waterfront features: Deeded Lake Access
Lot
- Size: 0.39 Acres
Details
- Parcel number: 00112501049
Construction
Type & style
- Home type: SingleFamily
- Architectural style: Traditional
Condition
- New Construction
- Year built: 2019
Utilities & green energy
- Sewer: Septic Tank
- Water: Well
- Utilities for property: Electricity Connected
Community & neighborhood
Location
- Region: Chapin
Other
Other facts
- Flooring: Carpet, Hardwood
- Sewer: Septic Tank
- RoadSurfaceType: Paved
- WaterSource: Well
- NewConstructionYN: true
- Appliances: Dishwasher, Disposal, Microwave Above Stove, Smooth Surface
- FireplaceYN: true
- InteriorFeatures: Ceiling Fan(s), Floors-Hardwood
- GarageYN: true
- HeatingYN: true
- Utilities: Electricity Connected
- CoolingYN: true
- FoundationDetails: Slab
- FireplacesTotal: 1
- WaterfrontYN: true
- PropertyCondition: New Construction
- ArchitecturalStyle: Traditional
- MainLevelBathrooms: 2
- Cooling: Central Air
- LaundryFeatures: Utility Room
- Heating: Central, Heat Pump 1st Lvl
- ParkingFeatures: Garage Door Opener, Garage Detached, Main
- RoomKitchenFeatures: Granite Counters, Pantry, Recessed Lighting, Floors-Hardwood, Cabinets-Stained, Bar, Backsplash-Tiled
- RoomMasterBedroomFeatures: Ceiling Fan(s), Walk-In Closet(s), Double Vanity, Separate Shower
- RoomBedroom3Features: Walk-In Closet(s)
- RoomBedroom2Features: Walk-In Closet(s)
- RoomMasterBedroomLevel: Main
- WaterfrontFeatures: Deeded Lake Access
- WindowFeatures: Thermopane
- ConstructionMaterials: Fiber Cement-Hardy Plank
- CoListAgentEmail: sarahevansrealestate@gmail.com
- Road surface type: Paved
Price history
| Date | Event | Price |
|---|---|---|
| 7/23/2025 | Sold | $424,000-0.2%$188/sqft |
Source: Public Record Report a problem | ||
| 7/3/2025 | Pending sale | $425,000$189/sqft |
Source: | ||
| 6/18/2025 | Contingent | $425,000$189/sqft |
Source: | ||
| 5/23/2025 | Price change | $425,000-3.2%$189/sqft |
Source: | ||
| 5/16/2025 | Price change | $439,000-1.3%$195/sqft |
Source: | ||
Public tax history
| Year | Property taxes | Tax assessment |
|---|---|---|
| 2024 | $1,493 +0.9% | $9,760 |
| 2023 | $1,481 -1.7% | $9,760 |
| 2022 | $1,507 | $9,760 |
Find assessor info on the county website
Neighborhood: 29036
Nearby schools
GreatSchools rating
- 5/10Piney Woods ElementaryGrades: PK-4Distance: 1.6 mi
- 7/10Chapin MiddleGrades: 7-8Distance: 5.9 mi
- 9/10Chapin High SchoolGrades: 9-12Distance: 3.5 mi
Schools provided by the listing agent
- Middle: Chapin
- High: Chapin
- District: Lexington/Richland Five
Source: The MLS. This data may not be complete. We recommend contacting the local school district to confirm school assignments for this home.
Get a cash offer in 3 minutes
Find out how much your home could sell for in as little as 3 minutes with a no-obligation cash offer.
Estimated market value$420,500
Get a cash offer in 3 minutes
Find out how much your home could sell for in as little as 3 minutes with a no-obligation cash offer.
Estimated market value
$420,500
