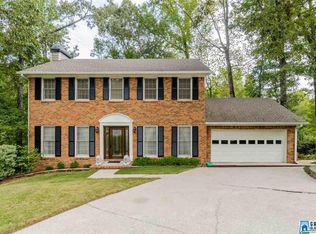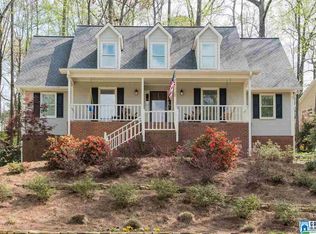Sold for $431,000
$431,000
816 Mockernut Rd, Birmingham, AL 35244
4beds
2,698sqft
Single Family Residence
Built in 1986
10,454.4 Square Feet Lot
$480,900 Zestimate®
$160/sqft
$3,152 Estimated rent
Home value
$480,900
$457,000 - $505,000
$3,152/mo
Zestimate® history
Loading...
Owner options
Explore your selling options
What's special
This is your dream home in Riverchase! With its traditional brick exterior, this house offers 4 bedrooms and 3.5 bathrooms, perfect for family living and hosting guests. As you step inside, the bright and open family room greets you with a cozy fireplace, while the formal dining room sets the stage for special occasions. The kitchen is equipped with stone countertops, stainless steel appliances, and ample cabinet space. Adjacent to the kitchen, the breakfast room offers stunning views of the picturesque backyard. The main level is completed by an office, a separate living room, and a half-bath. Upstairs, the master suite features a spacious walk-in closet and en suite bathroom. Three additional bedrooms and a full bathroom provide plenty of room for guests. The backyard is the true masterpiece of this home, featuring a private retreat with a sparkling pool and a spacious patio perfect for outdoor entertaining. This home is just a short distance from local shops and dining. HVAC2021
Zillow last checked: 8 hours ago
Listing updated: May 05, 2023 at 12:38pm
Listed by:
Breanna Sexton 205-234-6549,
RE/MAX Southern Homes-280
Bought with:
Kendall Scott
Keller Williams Realty Vestavia
Source: GALMLS,MLS#: 1347050
Facts & features
Interior
Bedrooms & bathrooms
- Bedrooms: 4
- Bathrooms: 4
- Full bathrooms: 3
- 1/2 bathrooms: 1
Primary bedroom
- Level: Second
Bedroom 1
- Level: Second
Bedroom 2
- Level: Second
Bedroom 3
- Level: Second
Primary bathroom
- Level: Second
Bathroom 1
- Level: First
Bathroom 3
- Level: Basement
Dining room
- Level: First
Family room
- Level: First
Kitchen
- Features: Stone Counters
- Level: First
Living room
- Level: First
Basement
- Area: 1340
Office
- Level: First
Heating
- Central, Natural Gas
Cooling
- Central Air, Electric, Ceiling Fan(s)
Appliances
- Included: Dishwasher, Disposal, Microwave, Electric Oven, Refrigerator, Stainless Steel Appliance(s), Stove-Electric, Gas Water Heater
- Laundry: Electric Dryer Hookup, Washer Hookup, Main Level, Laundry Room, Laundry (ROOM), Yes
Features
- Recessed Lighting, High Ceilings, Crown Molding, Linen Closet, Separate Shower, Double Vanity, Tub/Shower Combo, Walk-In Closet(s)
- Flooring: Hardwood, Tile
- Doors: French Doors
- Windows: Double Pane Windows
- Basement: Full,Unfinished,Block
- Attic: Pull Down Stairs,Yes
- Number of fireplaces: 1
- Fireplace features: Brick (FIREPL), Family Room, Gas
Interior area
- Total interior livable area: 2,698 sqft
- Finished area above ground: 2,548
- Finished area below ground: 150
Property
Parking
- Total spaces: 2
- Parking features: Attached, Basement, Driveway, Garage Faces Side
- Attached garage spaces: 2
- Has uncovered spaces: Yes
Features
- Levels: One and One Half
- Stories: 1
- Patio & porch: Covered, Patio, Covered (DECK), Open (DECK), Screened (DECK), Deck
- Has private pool: Yes
- Pool features: In Ground, Private
- Fencing: Fenced
- Has view: Yes
- View description: None
- Waterfront features: No
Lot
- Size: 10,454 sqft
- Features: Cul-De-Sac
Details
- Parcel number: 117250001001.143
- Special conditions: N/A
Construction
Type & style
- Home type: SingleFamily
- Property subtype: Single Family Residence
Materials
- Brick
- Foundation: Basement
Condition
- Year built: 1986
Utilities & green energy
- Water: Public
- Utilities for property: Sewer Connected, Underground Utilities
Green energy
- Energy efficient items: Thermostat, Ridge Vent
Community & neighborhood
Community
- Community features: Sidewalks, Street Lights
Location
- Region: Birmingham
- Subdivision: Riverchase
HOA & financial
HOA
- Has HOA: Yes
- HOA fee: $237 annually
- Services included: None
Other
Other facts
- Price range: $431K - $431K
Price history
| Date | Event | Price |
|---|---|---|
| 5/5/2023 | Sold | $431,000+7.8%$160/sqft |
Source: | ||
| 3/13/2023 | Pending sale | $400,000$148/sqft |
Source: | ||
| 3/13/2023 | Contingent | $400,000$148/sqft |
Source: | ||
| 3/10/2023 | Listed for sale | $400,000+27%$148/sqft |
Source: | ||
| 7/16/2019 | Listing removed | $314,900$117/sqft |
Source: ARC Realty #852961 Report a problem | ||
Public tax history
| Year | Property taxes | Tax assessment |
|---|---|---|
| 2025 | $2,817 +2.1% | $42,980 +2% |
| 2024 | $2,760 +8% | $42,120 +7.9% |
| 2023 | $2,555 +6.7% | $39,040 +7% |
Find assessor info on the county website
Neighborhood: 35244
Nearby schools
GreatSchools rating
- 10/10Riverchase Elementary SchoolGrades: PK-5Distance: 0.7 mi
- 10/10Berry Middle SchoolGrades: 6-8Distance: 5.2 mi
- 10/10Spain Park High SchoolGrades: 9-12Distance: 5.3 mi
Schools provided by the listing agent
- Elementary: Riverchase
- Middle: Berry
- High: Spain Park
Source: GALMLS. This data may not be complete. We recommend contacting the local school district to confirm school assignments for this home.
Get a cash offer in 3 minutes
Find out how much your home could sell for in as little as 3 minutes with a no-obligation cash offer.
Estimated market value$480,900
Get a cash offer in 3 minutes
Find out how much your home could sell for in as little as 3 minutes with a no-obligation cash offer.
Estimated market value
$480,900

