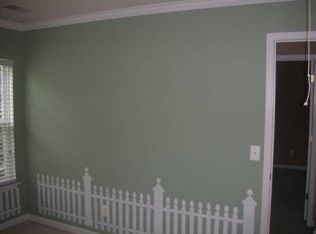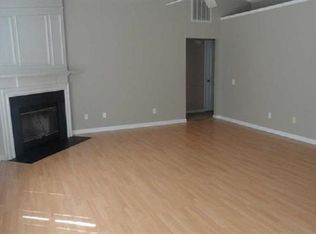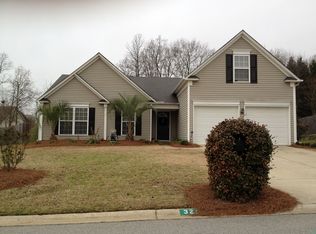Sold for $279,000
$279,000
816 Neighbor Ln, Lexington, SC 29072
3beds
2,053sqft
SingleFamily
Built in 1996
9,147 Square Feet Lot
$277,600 Zestimate®
$136/sqft
$2,416 Estimated rent
Home value
$277,600
$253,000 - $303,000
$2,416/mo
Zestimate® history
Loading...
Owner options
Explore your selling options
What's special
Located in one of Lexington's most popular subdivisions at this price point - Maple Spring Farm AND in the RIVER BLUFF HIGH SCHOOL DISTRICT! This is the only ALL-BRICK home in the whole subdivision and it's loaded with extras. A very open floorplan between the great room, kitchen and formal dining area as well as a split floorplan (master suite is on one side, other two bedrooms and guest bathroom are on the other side of the house). EXTRA LARGE bonus room could be a fourth bedroom (there's a stand-alone armoire in there for clothes) or it could be a playroom for the kids or an upstairs den/media room or man-cave. Also, this home is conveniently located to all the Lexington downtown amenities like restaurants, grocery stores and shopping. Easy quick access to I-26 and I-20 also! Seller even agrees to pay buyer's closing costs with acceptable offer!
Facts & features
Interior
Bedrooms & bathrooms
- Bedrooms: 3
- Bathrooms: 2
- Full bathrooms: 2
Heating
- Forced air, Heat pump, Gas
Cooling
- Central
Appliances
- Included: Dishwasher, Garbage disposal, Microwave
- Laundry: Closet
Features
- Flooring: Carpet, Laminate, Linoleum / Vinyl
- Has fireplace: Yes
Interior area
- Total interior livable area: 2,053 sqft
Property
Parking
- Total spaces: 2
- Parking features: Garage - Attached
Features
- Exterior features: Brick
- Fencing: Privacy Fence, Rear Only Wood
Lot
- Size: 9,147 sqft
Details
- Parcel number: 00436801005
Construction
Type & style
- Home type: SingleFamily
Materials
- Roof: Shake / Shingle
Condition
- Year built: 1996
Utilities & green energy
- Sewer: Public
Community & neighborhood
Location
- Region: Lexington
HOA & financial
HOA
- Has HOA: Yes
- HOA fee: $72 monthly
Other
Other facts
- Class: RESIDENTIAL
- Status Category: Active
- Assoc Fee Includes: Common Area Maintenance
- Equipment: Disposal
- Exterior: Sprinkler
- Fencing: Privacy Fence, Rear Only Wood
- Interior: Attic Access, Attic Storage, Smoke Detector, Garage Opener
- Kitchen: Bar, Counter Tops-Formica, Eat In, Pantry, Floors-Vinyl, Cabinets-Other
- Road Type: Paved
- Sewer: Public
- Style: Traditional
- Water: Public
- Levels: Great Room: Main
- Levels: Kitchen: Main
- Levels: Other Room: Second
- Levels: Master Bedroom: Main
- Levels: Bedroom 2: Main
- Great Room: French Doors, Ceilings-Cathedral, Ceiling Fan
- Levels: Bedroom 3: Main
- Garage Level: Main
- Miscellaneous: Security Cameras
- Other Rooms: Bonus-Finished
- State: SC
- Master Bedroom: Closet-Walk in, Tub-Shower, Bath-Private, Ceilings-Tray, Ceilings-High (over 9 Ft), Closet-Private, Separate Water Closet, Floors-Laminate
- Formal Dining Room: Area, Molding, Floors-Laminate, French Doors
- Laundry: Closet
- Exterior Finish: Brick-All Sides-AbvFound
- Fireplace: Gas Log-Natural
- New/Resale: Resale
- Location: Cul-de-Sac
- Transaction Broker Accept: Yes
- Floors: Carpet, Laminate, Vinyl
- Foundation: Crawl Space
- Levels: Washer Dryer: Main
- Power On: Yes
- Range: Free-standing
- Rollback Tax (Y/N): Unknown
- Sale/Rent: For Sale
- Property Disclosure?: Yes
Price history
| Date | Event | Price |
|---|---|---|
| 11/18/2024 | Sold | $279,000+3.4%$136/sqft |
Source: Public Record Report a problem | ||
| 10/21/2024 | Contingent | $269,900$131/sqft |
Source: | ||
| 10/18/2024 | Listed for sale | $269,900$131/sqft |
Source: | ||
| 9/16/2024 | Listing removed | $269,900$131/sqft |
Source: | ||
| 9/5/2024 | Price change | $269,900-3.4%$131/sqft |
Source: | ||
Public tax history
| Year | Property taxes | Tax assessment |
|---|---|---|
| 2024 | $1,135 +4.4% | $7,600 |
| 2023 | $1,087 -4% | $7,600 |
| 2022 | $1,132 +1.5% | $7,600 |
Find assessor info on the county website
Neighborhood: 29072
Nearby schools
GreatSchools rating
- 9/10New Providence Elementary SchoolGrades: K-5Distance: 1.2 mi
- 7/10Lakeside Middle SchoolGrades: 6-8Distance: 0.7 mi
- 9/10River Bluff High SchoolGrades: 9-12Distance: 5.4 mi
Schools provided by the listing agent
- Elementary: New Providence
- Middle: Lexington
- High: River Bluff
- District: Lexington One
Source: The MLS. This data may not be complete. We recommend contacting the local school district to confirm school assignments for this home.
Get a cash offer in 3 minutes
Find out how much your home could sell for in as little as 3 minutes with a no-obligation cash offer.
Estimated market value$277,600
Get a cash offer in 3 minutes
Find out how much your home could sell for in as little as 3 minutes with a no-obligation cash offer.
Estimated market value
$277,600


