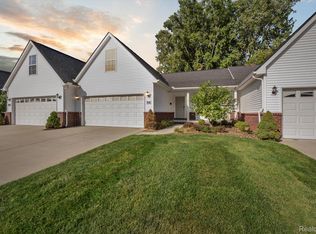Sold for $310,000 on 05/12/23
$310,000
816 Nelsons Rdg, Howell, MI 48843
3beds
1,743sqft
Condominium
Built in 2020
-- sqft lot
$324,800 Zestimate®
$178/sqft
$2,534 Estimated rent
Home value
$324,800
$309,000 - $341,000
$2,534/mo
Zestimate® history
Loading...
Owner options
Explore your selling options
What's special
Meticulously maintained like-new condo located within walking distance of historical downtown Howell. This home was built in 2020 and is turn-key and move in ready! You'll love the open concept floor plan, high ceiling, showcase fireplace, neutral colors, and wood grain luxury vinyl flooring throughout the main level. Enjoy the tranquil outdoor space on the maintenance-free 1 year old Trex deck, situated just outside of the great room. The master bedroom has 2 large his/hers closets and a beautiful private ensuite. The modern kitchen offers stainless steel appliances, quartz countertops and plenty of cabinets/counter space. The full walk-out basement with high ceilings is plumbed for a bathroom and waiting for you to finish to add additional living & outdoor patio space. You'll enjoy the best of both worlds in this condo which is nestled away in a quiet neighborhood, and only minutes away from parks, hiking trails, Thompson Lake, shopping and freeways.
Zillow last checked: 8 hours ago
Listing updated: May 12, 2023 at 10:32am
Listed by:
Cheryl Anne Sieracki 586-557-5702,
Real Estate One Chesterfield
Bought with:
, 6501419345
Redfin Corporation
Source: MiRealSource,MLS#: 50105321 Originating MLS: MiRealSource
Originating MLS: MiRealSource
Facts & features
Interior
Bedrooms & bathrooms
- Bedrooms: 3
- Bathrooms: 2
- Full bathrooms: 2
Bedroom 1
- Features: Vinyl
- Level: Entry
- Area: 204
- Dimensions: 17 x 12
Bedroom 2
- Features: Vinyl
- Level: Entry
- Area: 156
- Dimensions: 13 x 12
Bedroom 3
- Features: Carpet
- Level: Upper
- Area: 320
- Dimensions: 20 x 16
Bathroom 1
- Features: Ceramic
- Level: Entry
- Area: 63
- Dimensions: 9 x 7
Bathroom 2
- Features: Ceramic
- Level: Entry
- Area: 120
- Dimensions: 12 x 10
Dining room
- Features: Vinyl
- Level: Entry
- Area: 120
- Dimensions: 10 x 12
Great room
- Level: Entry
- Area: 345
- Dimensions: 23 x 15
Kitchen
- Features: Vinyl
- Level: Entry
- Area: 168
- Dimensions: 14 x 12
Heating
- Forced Air, Natural Gas
Cooling
- Ceiling Fan(s), Central Air
Appliances
- Included: Dishwasher, Dryer, Microwave, Range/Oven, Refrigerator, Washer
- Laundry: Entry
Features
- Cathedral/Vaulted Ceiling, Eat-in Kitchen
- Flooring: Vinyl, Carpet, Ceramic Tile
- Basement: Walk-Out Access,Concrete,Unfinished
- Number of fireplaces: 1
- Fireplace features: Great Room
Interior area
- Total structure area: 2,943
- Total interior livable area: 1,743 sqft
- Finished area above ground: 1,743
- Finished area below ground: 0
Property
Parking
- Total spaces: 2
- Parking features: Garage, Attached, Electric in Garage, Garage Door Opener
- Attached garage spaces: 2
Features
- Levels: Multi/Split,One and One Half
- Stories: 1
- Patio & porch: Deck, Porch
- Exterior features: Balcony
- Frontage length: 60
Lot
- Size: 1,306 sqft
- Dimensions: 60 x 110
- Features: Cul-De-Sac
Details
- Parcel number: 1701201023
- Zoning description: Residential
- Special conditions: Private
Construction
Type & style
- Home type: Condo
- Property subtype: Condominium
Materials
- Brick, Vinyl Siding
- Foundation: Basement, Concrete Perimeter
Condition
- Year built: 2020
Utilities & green energy
- Sewer: Public Sanitary
- Water: Public
Community & neighborhood
Location
- Region: Howell
- Subdivision: Nelsons Ridge Condo
HOA & financial
HOA
- Has HOA: Yes
- HOA fee: $225 monthly
- Services included: Maintenance Grounds, Snow Removal, Maintenance Structure
Other
Other facts
- Listing agreement: Exclusive Right To Sell
- Listing terms: Cash,Conventional
Price history
| Date | Event | Price |
|---|---|---|
| 5/12/2023 | Sold | $310,000+1.6%$178/sqft |
Source: | ||
| 4/26/2023 | Pending sale | $305,000$175/sqft |
Source: | ||
| 4/10/2023 | Listed for sale | $305,000$175/sqft |
Source: | ||
Public tax history
Tax history is unavailable.
Neighborhood: 48843
Nearby schools
GreatSchools rating
- 5/10Three Fires ElementaryGrades: K-5Distance: 3.8 mi
- 6/10Parker Middle SchoolGrades: 6-8Distance: 2.3 mi
- 8/10Howell High SchoolGrades: 9-12Distance: 1.7 mi
Schools provided by the listing agent
- District: Howell Public Schools
Source: MiRealSource. This data may not be complete. We recommend contacting the local school district to confirm school assignments for this home.

Get pre-qualified for a loan
At Zillow Home Loans, we can pre-qualify you in as little as 5 minutes with no impact to your credit score.An equal housing lender. NMLS #10287.
Sell for more on Zillow
Get a free Zillow Showcase℠ listing and you could sell for .
$324,800
2% more+ $6,496
With Zillow Showcase(estimated)
$331,296