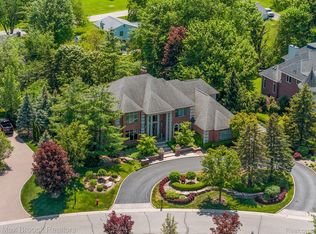Sold for $2,000,000
$2,000,000
816 Palms Rd, Bloomfield Hills, MI 48304
5beds
7,108sqft
Single Family Residence
Built in 2011
0.47 Acres Lot
$2,034,800 Zestimate®
$281/sqft
$7,314 Estimated rent
Home value
$2,034,800
$1.91M - $2.16M
$7,314/mo
Zestimate® history
Loading...
Owner options
Explore your selling options
What's special
Presenting an exquisite English Tudor-Style home, custom built in 2011! This luxurious home features beautiful floor-to-ceiling windows & hardwood floors throughout. Upon entering the grand foyer, the semi-circular staircase captures your attention, setting the tone for the elegance & luxury that awaits. The spacious living room, w/ beautiful bay windows & fireplace, flows seamlessly w/ the large formal dining room -an ideal space for entertaining! The gourmet kitchen is a chef's delight! Boasting custom cabinets, Sub-Zero Wolf appliances, custom vented hood, butler’s pantry, & much more! The 1st level also includes a private office w/ custom French doors, large family room w/ built-in bookcases, & a mudroom area w/ limestone floors & 2 separate closets for coats-shoes. Off the mudroom there is a laundry room & side door leading to the driveway & garage. On the 2nd floor, you'll start w/ a loft area leading to the primary suite. The luxurious primary suite is a true retreat! Featuring a dressing area, dual closets, & an opulent ensuite bathroom. The 2nd floor also offers 3 additional ensuite bedrooms each w/ WIC closets, & a huge bonus room w/ WIC closet & Jack-n-Jill bathroom -adding versatile living space. The finished walkout lower level is truly an extension of the home, complete w/ a 2nd full kitchen featuring custom Amish cabinets, Bosch appliances & a vented hood. The lower level is completed by an eating area/game area, 2nd family room, flex room, full bathroom, & several storage rooms. The exterior of the home is equally impressive, w/ extensive brick & stonework, beautifully landscaped yard, brick-paver circular driveway, & an outdoor storage room under the upper-deck patio area. For comfort & efficiency, this home is equipped w/ 3 fireplaces & 3 HVAC units, providing separate thermostats & a separate zone for the bonus room. This beautiful home is located in the prestigious Bloomfield Hills School District. Call today to schedule a showing and be impressed by this impeccably maintained gem!
Zillow last checked: 8 hours ago
Listing updated: August 02, 2025 at 11:00pm
Listed by:
Elisabeta Maria Dumitrescu 248-514-6482,
National Realty Centers, Inc
Bought with:
Rita Aubrey, 6501391718
Arterra Realty Michigan LLC
Source: Realcomp II,MLS#: 20250011006
Facts & features
Interior
Bedrooms & bathrooms
- Bedrooms: 5
- Bathrooms: 6
- Full bathrooms: 5
- 1/2 bathrooms: 1
Heating
- Forced Air, Natural Gas, Zoned
Cooling
- Central Air
Appliances
- Included: Built In Electric Oven, Built In Gas Range, Built In Refrigerator, Convection Oven, Disposal, Dryer, Exhaust Fan, Energy Star Qualified Dryer, Energy Star Qualified Dishwasher, Energy Star Qualified Refrigerator, Energy Star Qualified Washer, Free Standing Electric Range, Gas Cooktop, Range Hood, Self Cleaning Oven, Stainless Steel Appliances, Vented Exhaust Fan, Warming Drawer
- Laundry: Laundry Room
Features
- Entrance Foyer, ENERGYSTAR Qualified Doors, ENERGYSTAR Qualified Light Fixtures, High Speed Internet, Jetted Tub, Programmable Thermostat
- Windows: Egress Windows, Energy Star Qualified Windows
- Basement: Full,Partially Finished,Walk Out Access
- Has fireplace: Yes
- Fireplace features: Basement, Family Room, Gas, Living Room, Wood Burning
Interior area
- Total interior livable area: 7,108 sqft
- Finished area above ground: 5,208
- Finished area below ground: 1,900
Property
Parking
- Total spaces: 3
- Parking features: Three Car Garage, Attached, Circular Driveway, Electricityin Garage, Parking Pad, Garage Faces Side
- Attached garage spaces: 3
Features
- Levels: Two
- Stories: 2
- Entry location: GroundLevelwSteps
- Patio & porch: Patio, Porch, Terrace
- Exterior features: Lighting
- Pool features: None
Lot
- Size: 0.47 Acres
- Dimensions: 125 x 175 x 124 x 160
- Features: Dead End Street, Sprinklers
Details
- Parcel number: 1911226015
- Special conditions: Short Sale No,Standard
Construction
Type & style
- Home type: SingleFamily
- Architectural style: Tudor
- Property subtype: Single Family Residence
Materials
- Brick, Stone, Stucco
- Foundation: Basement, Poured
- Roof: Asphalt,Metal
Condition
- New construction: No
- Year built: 2011
Utilities & green energy
- Sewer: Public Sewer
- Water: Public
- Utilities for property: Cable Available, Underground Utilities
Community & neighborhood
Location
- Region: Bloomfield Hills
- Subdivision: EASTWAYS FARM SUB
HOA & financial
HOA
- Has HOA: Yes
- HOA fee: $1,400 annually
Other
Other facts
- Listing agreement: Exclusive Right To Sell
- Listing terms: Cash,Conventional
Price history
| Date | Event | Price |
|---|---|---|
| 7/23/2025 | Sold | $2,000,000-8.9%$281/sqft |
Source: | ||
| 2/20/2025 | Listed for sale | $2,195,000-4.6%$309/sqft |
Source: | ||
| 11/26/2024 | Listing removed | -- |
Source: Owner Report a problem | ||
| 11/11/2024 | Price change | $2,300,000+0.2%$324/sqft |
Source: Owner Report a problem | ||
| 10/21/2024 | Listed for sale | $2,295,000$323/sqft |
Source: Owner Report a problem | ||
Public tax history
| Year | Property taxes | Tax assessment |
|---|---|---|
| 2024 | $22,971 +5.6% | $1,005,140 +6.8% |
| 2023 | $21,749 +0.7% | $941,570 +11.4% |
| 2022 | $21,593 -1.3% | $845,450 +20.4% |
Find assessor info on the county website
Neighborhood: 48304
Nearby schools
GreatSchools rating
- 9/10East Hills Middle SchoolGrades: 4-8Distance: 0.7 mi
- 10/10Bloomfield Hills High SchoolGrades: 9-12Distance: 3.2 mi
- 7/10Eastover Elementary SchoolGrades: K-3Distance: 1 mi
Get a cash offer in 3 minutes
Find out how much your home could sell for in as little as 3 minutes with a no-obligation cash offer.
Estimated market value$2,034,800
Get a cash offer in 3 minutes
Find out how much your home could sell for in as little as 3 minutes with a no-obligation cash offer.
Estimated market value
$2,034,800
