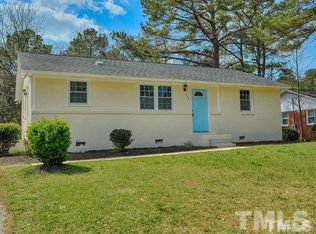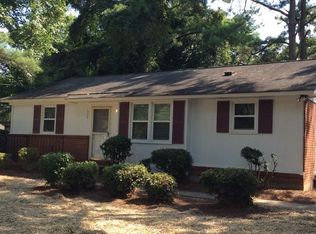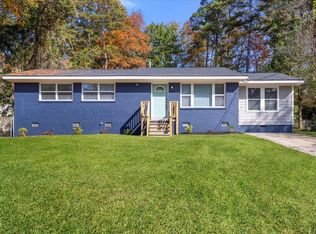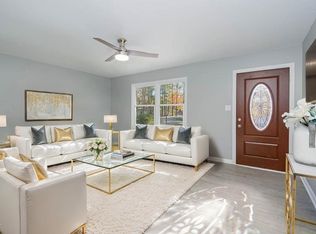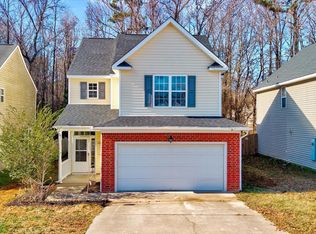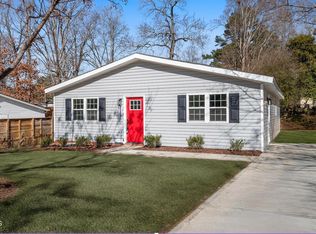Upgraded, and ready to move in — 816 Peyton St offers 4 bedrooms and 3 full baths with a flexible layout that fits many needs. The home features updated flooring, a modern kitchen, and refreshed bathrooms, making it low-maintenance and move-in ready. Perfect for investors seeking a reliable long-term rental, Airbnb, or assisted senior living setup, but also ideal for first-time buyers wanting an affordable home with upgrades already done. With four bedrooms and multiple living areas, it's a practical choice for growing families or shared living. Located just minutes from Downtown Raleigh, Historic Oakwood, and Mordecai, this home offers quick access to dining, parks, and major routes — all in a walkable, growing area known for its strong rental demand and community charm. Versatile, comfortable, and well-updated, 816 Peyton St is a great opportunity for both investors and owner-occupants alike.
For sale
$380,000
816 Peyton St, Raleigh, NC 27610
4beds
1,949sqft
Est.:
Single Family Residence, Residential
Built in 1960
10,454.4 Square Feet Lot
$-- Zestimate®
$195/sqft
$-- HOA
What's special
Modern kitchenRefreshed bathrooms
- 115 days |
- 1,450 |
- 73 |
Zillow last checked: 8 hours ago
Listing updated: November 03, 2025 at 02:39am
Listed by:
Sylvain Dufour 305-318-2724,
Keller Williams Realty
Source: Doorify MLS,MLS#: 10130788
Tour with a local agent
Facts & features
Interior
Bedrooms & bathrooms
- Bedrooms: 4
- Bathrooms: 4
- Full bathrooms: 3
- 1/2 bathrooms: 1
Heating
- Forced Air
Cooling
- Central Air
Appliances
- Included: Dishwasher, Disposal, Microwave, Range
- Laundry: Laundry Room, Lower Level, Main Level
Features
- Ceiling Fan(s), Kitchen Island, Open Floorplan, Pantry, Smooth Ceilings, Storage, Walk-In Closet(s), Water Closet
- Flooring: Carpet, Vinyl, Tile
- Basement: Crawl Space
Interior area
- Total structure area: 1,949
- Total interior livable area: 1,949 sqft
- Finished area above ground: 1,949
- Finished area below ground: 0
Property
Features
- Levels: One
- Stories: 1
- Fencing: Back Yard, Fenced, Full
- Has view: Yes
Lot
- Size: 10,454.4 Square Feet
- Features: Back Yard, Private
Details
- Parcel number: 1713731656
- Special conditions: Standard
Construction
Type & style
- Home type: SingleFamily
- Architectural style: Ranch, Traditional
- Property subtype: Single Family Residence, Residential
Materials
- Block, Brick, Vinyl Siding
- Foundation: Block, Combination, Raised
- Roof: Shingle
Condition
- New construction: No
- Year built: 1960
Utilities & green energy
- Sewer: Public Sewer
- Water: Public
- Utilities for property: Electricity Connected, Natural Gas Connected, Sewer Connected, Water Connected
Community & HOA
Community
- Subdivision: Stratford Park
HOA
- Has HOA: No
Location
- Region: Raleigh
Financial & listing details
- Price per square foot: $195/sqft
- Tax assessed value: $361,593
- Annual tax amount: $3,173
- Date on market: 10/31/2025
Estimated market value
Not available
Estimated sales range
Not available
$2,895/mo
Price history
Price history
| Date | Event | Price |
|---|---|---|
| 10/31/2025 | Listed for sale | $380,000-4.5%$195/sqft |
Source: | ||
| 9/4/2025 | Listing removed | $398,000$204/sqft |
Source: | ||
| 7/18/2025 | Price change | $398,000-10.6%$204/sqft |
Source: | ||
| 4/10/2025 | Price change | $445,000-2.2%$228/sqft |
Source: | ||
| 2/3/2025 | Listed for sale | $455,000$233/sqft |
Source: | ||
| 10/25/2024 | Listing removed | $455,000$233/sqft |
Source: | ||
| 8/5/2024 | Listed for sale | $455,000+23.6%$233/sqft |
Source: | ||
| 12/13/2023 | Listing removed | -- |
Source: Zillow Rentals Report a problem | ||
| 11/7/2023 | Price change | $2,450-5%$1/sqft |
Source: Zillow Rentals Report a problem | ||
| 7/13/2023 | Listed for rent | $2,580$1/sqft |
Source: Zillow Rentals Report a problem | ||
| 7/12/2023 | Sold | $368,000-2.9%$189/sqft |
Source: | ||
| 6/8/2023 | Contingent | $379,000$194/sqft |
Source: | ||
| 6/2/2023 | Price change | $379,000-0.2%$194/sqft |
Source: | ||
| 5/25/2023 | Price change | $379,900-5%$195/sqft |
Source: | ||
| 4/28/2023 | Price change | $399,900-8.1%$205/sqft |
Source: | ||
| 3/30/2023 | Price change | $435,000-2.2%$223/sqft |
Source: | ||
| 3/7/2023 | Price change | $445,000-0.2%$228/sqft |
Source: | ||
| 2/4/2023 | Price change | $446,000-0.2%$229/sqft |
Source: | ||
| 1/21/2023 | Price change | $447,000-0.2%$229/sqft |
Source: | ||
| 1/13/2023 | Price change | $448,000-0.2%$230/sqft |
Source: | ||
| 12/30/2022 | Price change | $449,000-0.2%$230/sqft |
Source: | ||
| 12/16/2022 | Price change | $449,900-2.2%$231/sqft |
Source: | ||
| 12/7/2022 | Price change | $459,900-2.1%$236/sqft |
Source: | ||
| 12/3/2022 | Price change | $469,900-2.1%$241/sqft |
Source: | ||
| 11/25/2022 | Listed for sale | $479,900+59.4%$246/sqft |
Source: | ||
| 8/29/2022 | Listing removed | -- |
Source: | ||
| 4/12/2022 | Sold | $301,000$154/sqft |
Source: | ||
Public tax history
Public tax history
| Year | Property taxes | Tax assessment |
|---|---|---|
| 2025 | $3,173 +0.4% | $361,593 |
| 2024 | $3,160 +75.8% | $361,593 +121.7% |
| 2023 | $1,798 +7.6% | $163,111 |
| 2022 | $1,672 +105.5% | $163,111 |
| 2021 | $814 +1.8% | $163,111 |
| 2020 | $799 +53.6% | $163,111 +88.9% |
| 2019 | $520 | $86,335 |
| 2018 | $520 +10.9% | $86,335 |
| 2017 | $469 +2% | $86,335 |
| 2016 | $460 -3.4% | $86,335 -31.9% |
| 2015 | $476 +39.2% | $126,735 |
| 2014 | $342 | $126,735 |
| 2013 | -- | $126,735 |
| 2012 | -- | $126,735 |
| 2011 | -- | $126,735 |
| 2010 | -- | $126,735 -1.9% |
| 2009 | -- | $129,235 |
| 2008 | -- | -- |
| 2007 | -- | -- |
| 2006 | -- | -- |
| 2005 | -- | -- |
| 2004 | -- | -- |
| 2003 | -- | -- |
| 2002 | -- | -- |
| 2001 | -- | -- |
Find assessor info on the county website
BuyAbility℠ payment
Est. payment
$1,997/mo
Principal & interest
$1782
Property taxes
$215
Climate risks
Neighborhood: Southeast Raleigh
Nearby schools
GreatSchools rating
- 3/10Southeast Raleigh ElementaryGrades: PK-5Distance: 0.7 mi
- 2/10Centennial Campus MiddleGrades: 6-8Distance: 3.1 mi
- 4/10Southeast Raleigh HighGrades: 9-12Distance: 1.4 mi
Schools provided by the listing agent
- Elementary: Wake - SE Raleigh
- Middle: Wake - Centennial Campus
- High: Wake - S E Raleigh
Source: Doorify MLS. This data may not be complete. We recommend contacting the local school district to confirm school assignments for this home.
