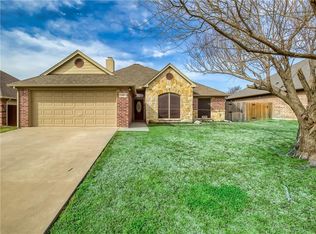Sold
Price Unknown
816 Ridgecrest Ct, Aubrey, TX 76227
3beds
1,584sqft
Single Family Residence
Built in 2003
7,666.56 Square Feet Lot
$311,600 Zestimate®
$--/sqft
$1,953 Estimated rent
Home value
$311,600
$293,000 - $330,000
$1,953/mo
Zestimate® history
Loading...
Owner options
Explore your selling options
What's special
Step into timeless comfort and custom craftsmanship at 816 Ridgecrest Court, a beautifully maintained residence nestled in a tranquil cul-de-sac in the heart of Aubrey, Texas. This thoughtfully designed 3 bed, 2 bath home showcases quality finishes throughout and although the home’s charming curb appeal sets the tone, it’s what awaits you inside that truly sets it apart. Upon entering, you’re welcomed by rich crown molding and extensive custom built-in’s that offer both style and storage, this home was designed with livability in mind. The spacious living room invites you to relax around a stunning stone fireplace — the perfect centerpiece for cozy evenings or entertaining guests. The kitchen is truly the heart-of-the-home, with ample cabinetry, built-in features, and plenty of space to cook and connect. Each of the three bedrooms is thoughtfully sized and appointed, including the primary suite that offers a tranquil retreat with its own ensuite bath. One of the home’s standout features is the unique and hard-to-come-by cedar-lined closet, providing not only a touch of rustic luxury but also ideal for preserving keepsakes. Outdoors, enjoy the peaceful Texas evenings on your covered back porch—an ideal setting for morning coffee, family barbecues, or simply relaxing with a good book. Then when the day’s done, your oversized garage offers the rare convenience of space for a full-size truck, along with additional storage options. This home’s craftsmanship shines with details like Tyvek house wrap, including interior walls, providing energy efficiency and protection from the elements. Every room feels comfortable and durable, with long-lasting materials and smart construction. Whether you’re hosting, relaxing, or simply enjoying the quiet beauty of your surroundings, this home truly stands out from the rest, blending custom details with enduring materials and practical comfort. It’s more than a house…it’s a place to call home.
Zillow last checked: 8 hours ago
Listing updated: August 21, 2025 at 12:28pm
Listed by:
Courtney Robinson 0820576 (855)450-0442,
Real Broker, LLC 855-450-0442,
Cristen Quinones 0790643 469-556-8184,
INC Realty, LLC
Bought with:
Patricia Massey
Dave Perry Miller Real Estate
Source: NTREIS,MLS#: 20928677
Facts & features
Interior
Bedrooms & bathrooms
- Bedrooms: 3
- Bathrooms: 2
- Full bathrooms: 2
Primary bedroom
- Features: Cedar Closet(s), Sitting Area in Primary, Walk-In Closet(s)
- Level: First
- Dimensions: 12 x 16
Bedroom
- Level: First
- Dimensions: 11 x 10
Bedroom
- Features: Cedar Closet(s)
- Level: First
- Dimensions: 10 x 10
Breakfast room nook
- Level: First
- Dimensions: 11 x 7
Kitchen
- Features: Built-in Features, Eat-in Kitchen
- Level: First
- Dimensions: 10 x 11
Living room
- Level: First
- Dimensions: 14 x 21
Utility room
- Features: Built-in Features
- Level: First
- Dimensions: 5 x 6
Heating
- Central, Electric
Cooling
- Central Air, Ceiling Fan(s), Electric
Appliances
- Included: Dishwasher, Electric Range, Disposal, Microwave, Vented Exhaust Fan
- Laundry: Washer Hookup, Electric Dryer Hookup
Features
- Decorative/Designer Lighting Fixtures, High Speed Internet
- Flooring: Carpet, Ceramic Tile
- Windows: Window Coverings
- Has basement: No
- Number of fireplaces: 1
- Fireplace features: Wood Burning
Interior area
- Total interior livable area: 1,584 sqft
Property
Parking
- Total spaces: 2
- Parking features: Door-Single, Garage Faces Front, Garage
- Attached garage spaces: 2
Features
- Levels: One
- Stories: 1
- Patio & porch: Covered
- Pool features: None
- Fencing: Wood
Lot
- Size: 7,666 sqft
- Features: Interior Lot, Landscaped, Subdivision, Sprinkler System, Few Trees
Details
- Parcel number: R244583
Construction
Type & style
- Home type: SingleFamily
- Architectural style: Ranch,Traditional,Detached
- Property subtype: Single Family Residence
- Attached to another structure: Yes
Materials
- Brick
- Foundation: Slab
- Roof: Composition
Condition
- Year built: 2003
Utilities & green energy
- Sewer: Public Sewer
- Water: Public
- Utilities for property: Electricity Connected, Sewer Available, Water Available
Community & neighborhood
Security
- Security features: Smoke Detector(s)
Community
- Community features: Playground
Location
- Region: Aubrey
- Subdivision: Highmeadow Village Of The Mead
Other
Other facts
- Listing terms: Cash,Conventional,FHA,VA Loan
Price history
| Date | Event | Price |
|---|---|---|
| 8/21/2025 | Sold | -- |
Source: NTREIS #20928677 Report a problem | ||
| 8/16/2025 | Contingent | $325,000$205/sqft |
Source: NTREIS #20928677 Report a problem | ||
| 7/9/2025 | Price change | $325,000-5.8%$205/sqft |
Source: NTREIS #20928677 Report a problem | ||
| 6/24/2025 | Price change | $345,000-1.4%$218/sqft |
Source: NTREIS #20928677 Report a problem | ||
| 5/9/2025 | Listed for sale | $350,000+14.8%$221/sqft |
Source: NTREIS #20928677 Report a problem | ||
Public tax history
| Year | Property taxes | Tax assessment |
|---|---|---|
| 2025 | $3,136 -38.2% | $262,397 -1.3% |
| 2024 | $5,072 -8.1% | $265,959 -7.9% |
| 2023 | $5,519 -39.7% | $288,828 +23% |
Find assessor info on the county website
Neighborhood: 76227
Nearby schools
GreatSchools rating
- 8/10HL Brockett Elementary SchoolGrades: K-5Distance: 0.2 mi
- 6/10Aubrey Middle SchoolGrades: 6-8Distance: 0.8 mi
- 6/10Aubrey High SchoolGrades: 9-12Distance: 0.7 mi
Schools provided by the listing agent
- Elementary: Hl Brockett
- Middle: Aubrey
- High: Aubrey
- District: Aubrey ISD
Source: NTREIS. This data may not be complete. We recommend contacting the local school district to confirm school assignments for this home.
Get a cash offer in 3 minutes
Find out how much your home could sell for in as little as 3 minutes with a no-obligation cash offer.
Estimated market value$311,600
Get a cash offer in 3 minutes
Find out how much your home could sell for in as little as 3 minutes with a no-obligation cash offer.
Estimated market value
$311,600
