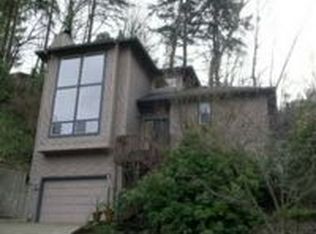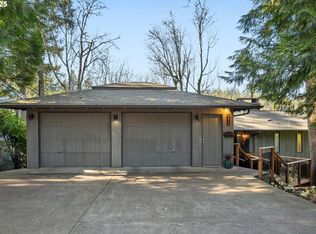Sold
$815,000
816 SW Terwilliger Pl, Portland, OR 97239
3beds
2,467sqft
Residential, Single Family Residence
Built in 1996
6,969.6 Square Feet Lot
$791,400 Zestimate®
$330/sqft
$3,986 Estimated rent
Home value
$791,400
$728,000 - $855,000
$3,986/mo
Zestimate® history
Loading...
Owner options
Explore your selling options
What's special
Immerse yourself in nature while enjoying NW Contemporary living at it's finest. Walls of windows let light and nature in while warm wood and exquisite details abound throughout the interior of this exquisite home. High-ceilings carry into the atrium style staircase with prairie windows at the apex. This home truly shines. The living room and library meld into each other and the ambiance of the gas fireplace warms the room. Beautifully modern kitchen with walls of cabinets, built-in dining, and stainless gas appliances including a Dacor range. Entertain in style in the dining room that flows out onto the patio for dining al fresco. Primary suite plus 2 additional beds up...one with a loft, all have high ceilings. The lower level is perfect for an home office/gym/guest space with a full bath and laundry area. There is a 1-car enclosed garage along with a carport. New roof in '23 w/ 25yr warranty too. Tucked into the Hillsdale neighborhood and close to the city, shopping and dining, OHSU, parks, and SW trails. [Home Energy Score = 2. HES Report at https://rpt.greenbuildingregistry.com/hes/OR10203153]
Zillow last checked: 8 hours ago
Listing updated: October 21, 2024 at 07:52am
Listed by:
Raejean Sly 503-913-1587,
Coldwell Banker Bain
Bought with:
Elysse Ralph, 201250287
Works Real Estate
Source: RMLS (OR),MLS#: 24317458
Facts & features
Interior
Bedrooms & bathrooms
- Bedrooms: 3
- Bathrooms: 4
- Full bathrooms: 3
- Partial bathrooms: 1
- Main level bathrooms: 1
Primary bedroom
- Features: Builtin Features, Ceiling Fan, Closet Organizer, Hardwood Floors, Double Sinks, High Ceilings, Jetted Tub, Quartz, Suite, Tile Floor, Walkin Closet, Walkin Shower
- Level: Upper
- Area: 165
- Dimensions: 15 x 11
Bedroom 2
- Features: Closet Organizer, Hardwood Floors, High Ceilings
- Level: Upper
- Area: 160
- Dimensions: 16 x 10
Bedroom 3
- Features: Closet Organizer, Hardwood Floors, Loft, High Ceilings
- Level: Upper
- Area: 110
- Dimensions: 10 x 11
Dining room
- Features: Builtin Features, French Doors, Hardwood Floors, Patio, High Ceilings
- Level: Main
- Area: 121
- Dimensions: 11 x 11
Family room
- Features: Builtin Features, Engineered Hardwood
- Level: Lower
- Area: 170
- Dimensions: 17 x 10
Kitchen
- Features: Dishwasher, Disposal, Eating Area, Galley, Gas Appliances, Gourmet Kitchen, Hardwood Floors, Microwave, Pantry, Free Standing Range, Free Standing Refrigerator, Quartz
- Level: Main
- Area: 160
- Width: 10
Living room
- Features: Balcony, Bookcases, Fireplace, French Doors, Hardwood Floors, Patio, High Ceilings
- Level: Main
- Area: 264
- Dimensions: 24 x 11
Heating
- Forced Air, Fireplace(s)
Cooling
- Central Air
Appliances
- Included: Dishwasher, Disposal, Free-Standing Gas Range, Free-Standing Refrigerator, Microwave, Plumbed For Ice Maker, Range Hood, Stainless Steel Appliance(s), Washer/Dryer, Gas Appliances, Free-Standing Range, Gas Water Heater
- Laundry: Laundry Room
Features
- Floor 3rd, Ceiling Fan(s), High Ceilings, Quartz, Bathroom, Built-in Features, Sink, Closet, Closet Organizer, Loft, Eat-in Kitchen, Galley, Gourmet Kitchen, Pantry, Balcony, Bookcases, Double Vanity, Suite, Walk-In Closet(s), Walkin Shower
- Flooring: Engineered Hardwood, Hardwood, Slate, Tile
- Doors: French Doors
- Windows: Double Pane Windows, Wood Frames
- Basement: Crawl Space,Finished,Full
- Number of fireplaces: 1
- Fireplace features: Gas
Interior area
- Total structure area: 2,467
- Total interior livable area: 2,467 sqft
Property
Parking
- Total spaces: 1
- Parking features: Carport, Driveway, Garage Door Opener, Attached
- Attached garage spaces: 1
- Has carport: Yes
- Has uncovered spaces: Yes
Features
- Stories: 3
- Patio & porch: Deck, Patio, Porch
- Exterior features: Exterior Entry, Balcony
- Has spa: Yes
- Spa features: Bath
- Has view: Yes
- View description: Trees/Woods
Lot
- Size: 6,969 sqft
- Features: Sloped, Trees, SqFt 7000 to 9999
Details
- Parcel number: R124130
Construction
Type & style
- Home type: SingleFamily
- Architectural style: Contemporary,NW Contemporary
- Property subtype: Residential, Single Family Residence
Materials
- Cedar
- Foundation: Concrete Perimeter
- Roof: Composition
Condition
- Updated/Remodeled
- New construction: No
- Year built: 1996
Utilities & green energy
- Gas: Gas
- Sewer: Public Sewer
- Water: Public
- Utilities for property: Cable Connected
Community & neighborhood
Security
- Security features: Security Lights
Location
- Region: Portland
Other
Other facts
- Listing terms: Cash,Conventional,VA Loan
- Road surface type: Paved
Price history
| Date | Event | Price |
|---|---|---|
| 10/21/2024 | Sold | $815,000$330/sqft |
Source: | ||
| 10/7/2024 | Pending sale | $815,000$330/sqft |
Source: | ||
| 10/7/2024 | Listed for sale | $815,000+2.5%$330/sqft |
Source: | ||
| 12/14/2022 | Sold | $795,000$322/sqft |
Source: | ||
| 11/22/2022 | Pending sale | $795,000$322/sqft |
Source: | ||
Public tax history
| Year | Property taxes | Tax assessment |
|---|---|---|
| 2025 | $10,166 +3.7% | $377,650 +3% |
| 2024 | $9,801 +4% | $366,660 +3% |
| 2023 | $9,424 +2.2% | $355,990 +3% |
Find assessor info on the county website
Neighborhood: Hillsdale
Nearby schools
GreatSchools rating
- 10/10Rieke Elementary SchoolGrades: K-5Distance: 0.4 mi
- 6/10Gray Middle SchoolGrades: 6-8Distance: 0.8 mi
- 8/10Ida B. Wells-Barnett High SchoolGrades: 9-12Distance: 0.2 mi
Schools provided by the listing agent
- Elementary: Rieke
- Middle: Robert Gray
- High: Ida B Wells
Source: RMLS (OR). This data may not be complete. We recommend contacting the local school district to confirm school assignments for this home.
Get a cash offer in 3 minutes
Find out how much your home could sell for in as little as 3 minutes with a no-obligation cash offer.
Estimated market value
$791,400
Get a cash offer in 3 minutes
Find out how much your home could sell for in as little as 3 minutes with a no-obligation cash offer.
Estimated market value
$791,400

