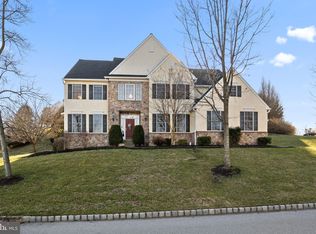Welcome to this beautiful Tattersall home with views from the front door of the Broad Run Golf Course. Enter the 2 story foyer with hardwood flooring, double crown molding, and a plant shelf. There is a private office with a double glass door entry. The living room has hardwood flooring and columns separating the dining room that also has 3 piece crown molding, wainscoting, and more hardwood floors. The kitchen has generous recessed lights, granite countertops, tile backsplash, a door leading to the rear composite deck, and also has hardwood flooring. The spacious family room has a vaulted ceiling with overlook from the 2nd floor hallway, and a stone gas fireplace. There is a mudroom off of the garage with 2 closets and a rear staircase for convenient 2nd floor access. A laundry room, and a powder room complete the lower level. Upstairs via the front or back staircase you will find a large master suite with tray ceiling and two walk-in closets. The large master bathroom has a double vanity, a soaking tub, separate over-sized tiled shower, tray ceiling, tile flooring, and the toilet is in its own closet. Three additional bedrooms are serviced by a large hall bathroom also with a double vanity and tile flooring. This home was used as the builder's model home and has many upgrades that you will love. It has been meticulously maintained and is truly move-in ready. This home offers a great opportunity to get into the prestigious Tattersall community at an affordable price. Just minutes to downtown West Chester. Schedule your tour today!
This property is off market, which means it's not currently listed for sale or rent on Zillow. This may be different from what's available on other websites or public sources.
