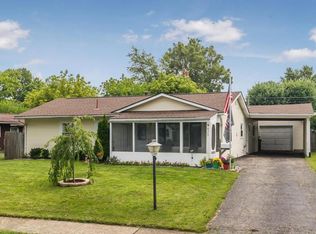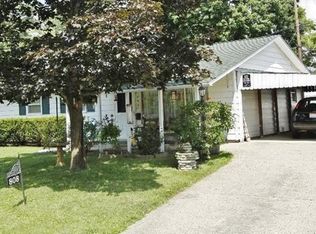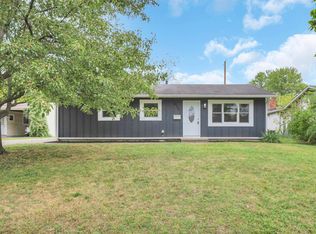Space, convenience, & versatility all in one! One of the largest ranch style homes in the community. Multiple living spaces set this one apart. Come together in the spacious family room or enjoy some quiet time & a cool breeze in the enclosed porch. Did I mention it's completely updated?! Renovated top to bottom in 2018! White shaker cabinets with stainless steel door pulls match the stainless steel appliance package in the kitchen. New floors & light fixtures along with HD laminate countertops. Enjoy every meal in the spacious eating area! New carpet & paint throughout the home. Bathroom completely updated. Two car detached garage & long drive for additional parking. This house will make a great home. See A2A remarks or call agent for lease details. 24 hour notice to show
This property is off market, which means it's not currently listed for sale or rent on Zillow. This may be different from what's available on other websites or public sources.


