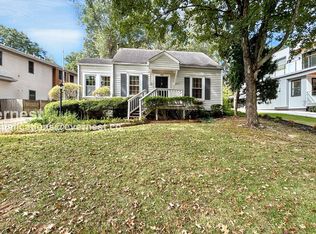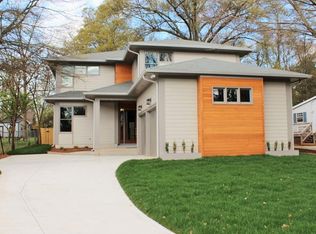Closed
$1,585,000
816 Sycamore Dr, Decatur, GA 30030
4beds
3,292sqft
Single Family Residence, Residential
Built in 2025
0.37 Acres Lot
$1,578,800 Zestimate®
$481/sqft
$5,160 Estimated rent
Home value
$1,578,800
$1.48M - $1.67M
$5,160/mo
Zestimate® history
Loading...
Owner options
Explore your selling options
What's special
New construction on a large, deep lot within walking distance to Decatur Square. 816 Sycamore showcases exceptional craftsmanship and attention to detail throughout, featuring four ensuite bedrooms plus a main-level flex space suitable for an office, den, or media room. Hardwood floors extend through the home, creating a warm and cohesive aesthetic. A grand foyer with high ceilings opens to an inviting, open-concept living area complete with a wet bar, wine storage, and fireplace. The kitchen is equipped with premium appliances, a Mont Blanc quartzite waterfall island, double dishwashers, three sinks, ample storage, and a walk-in pantry. Adjacent to the kitchen, a well-planned mudroom connects to a garage with dual 240v outlets, ready for your vehicles’ charging stations and a landscaped, flat backyard designed with space for a future pool or sports court. The upper level includes a versatile loft/lounge area, two terraces, two additional ensuite bedrooms, and a spacious primary suite featuring a marble bathroom, dual walk-in closets, soaking tub, and a private covered deck with gas fireplace overlooking the fenced backyard. This Green Certified gem includes a gated driveway, full-house generator, water filtration system, two tankless water heaters, UV-protected windows, Smart Home compatibility, and finished crawl space for additional storage. With four outdoor living spaces, 816 Sycamore offers comfort, functionality, and thoughtful design for everyday living and entertaining. Priced $100k+ below appraisal and tax-assessed values.
Zillow last checked: 8 hours ago
Listing updated: February 03, 2026 at 08:33am
Listing Provided by:
GEOFFREY GREENE,
Atlanta Fine Homes Sotheby's International 404-668-0422
Bought with:
Ashley Hayes, 377190
Hester Group REALTORS
Source: FMLS GA,MLS#: 7603484
Facts & features
Interior
Bedrooms & bathrooms
- Bedrooms: 4
- Bathrooms: 5
- Full bathrooms: 4
- 1/2 bathrooms: 1
- Main level bathrooms: 1
- Main level bedrooms: 1
Primary bedroom
- Features: In-Law Floorplan, Oversized Master, Other
- Level: In-Law Floorplan, Oversized Master, Other
Bedroom
- Features: In-Law Floorplan, Oversized Master, Other
Primary bathroom
- Features: Double Vanity, Separate Tub/Shower, Soaking Tub
Dining room
- Features: Open Concept
Kitchen
- Features: Breakfast Bar, Cabinets Stain, Kitchen Island, Other Surface Counters, Pantry, Stone Counters, View to Family Room, Wine Rack
Heating
- Central, Zoned
Cooling
- Central Air, Humidity Control
Appliances
- Included: Dishwasher, Disposal, ENERGY STAR Qualified Appliances, Gas Cooktop, Gas Oven, Gas Range, Range Hood, Refrigerator, Tankless Water Heater
- Laundry: Laundry Room, Upper Level
Features
- Double Vanity, Entrance Foyer, Entrance Foyer 2 Story, High Ceilings 10 ft Main, High Ceilings 10 ft Upper, His and Hers Closets, Smart Home, Walk-In Closet(s), Wet Bar
- Flooring: Hardwood
- Windows: Insulated Windows
- Basement: Crawl Space,Exterior Entry
- Number of fireplaces: 2
- Fireplace features: Gas Log, Living Room, Master Bedroom, Other Room
- Common walls with other units/homes: No Common Walls
Interior area
- Total structure area: 3,292
- Total interior livable area: 3,292 sqft
- Finished area above ground: 3,292
- Finished area below ground: 0
Property
Parking
- Total spaces: 3
- Parking features: Carport, Driveway, Garage, Garage Faces Side, Kitchen Level
- Garage spaces: 2
- Carport spaces: 1
- Covered spaces: 3
- Has uncovered spaces: Yes
Accessibility
- Accessibility features: None
Features
- Levels: Two
- Stories: 2
- Patio & porch: Covered, Deck, Front Porch, Glass Enclosed, Patio, Rear Porch, Wrap Around
- Exterior features: Awning(s), Balcony, Private Yard, Other, No Dock
- Pool features: None
- Spa features: None
- Fencing: Back Yard,Fenced,Privacy,Wood
- Has view: Yes
- View description: Other
- Waterfront features: None
- Body of water: None
Lot
- Size: 0.37 Acres
- Features: Back Yard, Front Yard, Landscaped, Level, Private, Other
Details
- Additional structures: None
- Parcel number: 18 007 04 018
- Other equipment: Dehumidifier, Generator, Irrigation Equipment
- Horse amenities: None
Construction
Type & style
- Home type: SingleFamily
- Architectural style: Contemporary,Modern
- Property subtype: Single Family Residence, Residential
Materials
- Frame, Other
- Foundation: Concrete Perimeter, Slab
- Roof: Other
Condition
- New Construction
- New construction: Yes
- Year built: 2025
Utilities & green energy
- Electric: Generator
- Sewer: Public Sewer
- Water: Public
- Utilities for property: Cable Available, Electricity Available, Natural Gas Available, Phone Available, Water Available, Other
Green energy
- Energy efficient items: Appliances, Insulation, Lighting, Thermostat, Water Heater
- Energy generation: None
Community & neighborhood
Security
- Security features: Carbon Monoxide Detector(s), Fire Alarm
Community
- Community features: Near Public Transport, Near Schools, Near Shopping, Sidewalks, Street Lights, Other
Location
- Region: Decatur
- Subdivision: Decatur Heights
HOA & financial
HOA
- Has HOA: No
Other
Other facts
- Ownership: Fee Simple
- Road surface type: Paved
Price history
| Date | Event | Price |
|---|---|---|
| 1/30/2026 | Sold | $1,585,000-0.6%$481/sqft |
Source: | ||
| 11/13/2025 | Price change | $1,595,000-4.8%$485/sqft |
Source: | ||
| 10/16/2025 | Price change | $1,675,000-0.9%$509/sqft |
Source: | ||
| 7/29/2025 | Listed for sale | $1,690,000$513/sqft |
Source: | ||
| 7/9/2025 | Listing removed | $1,690,000$513/sqft |
Source: | ||
Public tax history
| Year | Property taxes | Tax assessment |
|---|---|---|
| 2025 | $45,277 +103.7% | $698,000 +107.3% |
| 2024 | $22,229 +1135.8% | $336,720 +80.3% |
| 2023 | $1,799 +20% | $186,800 +18.4% |
Find assessor info on the county website
Neighborhood: Decatur Heights
Nearby schools
GreatSchools rating
- NANew Glennwood ElementaryGrades: PK-2Distance: 0.6 mi
- 8/10Beacon Hill Middle SchoolGrades: 6-8Distance: 1.5 mi
- 9/10Decatur High SchoolGrades: 9-12Distance: 1.2 mi
Schools provided by the listing agent
- Elementary: Glennwood
- Middle: Beacon Hill
- High: Decatur
Source: FMLS GA. This data may not be complete. We recommend contacting the local school district to confirm school assignments for this home.
Get a cash offer in 3 minutes
Find out how much your home could sell for in as little as 3 minutes with a no-obligation cash offer.
Estimated market value$1,578,800
Get a cash offer in 3 minutes
Find out how much your home could sell for in as little as 3 minutes with a no-obligation cash offer.
Estimated market value
$1,578,800

