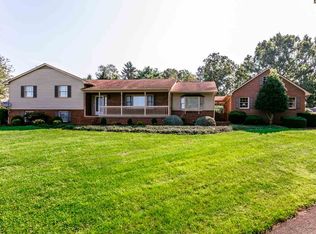Closed
$500,000
816 Todd Rd, Mount Sidney, VA 24467
3beds
1,897sqft
Single Family Residence
Built in 1976
5.03 Acres Lot
$-- Zestimate®
$264/sqft
$1,868 Estimated rent
Home value
Not available
Estimated sales range
Not available
$1,868/mo
Zestimate® history
Loading...
Owner options
Explore your selling options
What's special
Perfect setting for your dream of a Farmette in Fort Defiance with one level living and 5.0 acres zoned GA for all your farming needs. Property has a fully fenced pasture with woven wire fence. The barn has 5 stalls with paddocks and a tack/office room. This serene setting is private with beautiful views of farmland and mountains. The level yard will be great for the pets and the kiddos. Enjoy the views while relaxing in the sunroom that flows to the large 11.8 x 19 deck. Laundry hookup in basement and first floor. Roughed in plumbing for bathroom in basement with more room to expand. Heat Pump approx. 3 years old. Roof approx. 12 years old. Built-in's in dining, family and living room. Book your showing today! Property being sold as is. Home inspection will be for buyer's information only.
Zillow last checked: 8 hours ago
Listing updated: July 01, 2025 at 09:40am
Listed by:
TAMMY B COX 540-849-9411,
1ST CHOICE REAL ESTATE
Bought with:
MONICA WHITE, 225099620
KW COMMONWEALTH
Source: CAAR,MLS#: 664790 Originating MLS: Greater Augusta Association of Realtors Inc
Originating MLS: Greater Augusta Association of Realtors Inc
Facts & features
Interior
Bedrooms & bathrooms
- Bedrooms: 3
- Bathrooms: 2
- Full bathrooms: 2
- Main level bathrooms: 2
- Main level bedrooms: 3
Primary bedroom
- Level: First
Bedroom
- Level: First
Bedroom
- Level: First
Primary bathroom
- Level: First
Bathroom
- Level: First
Den
- Level: First
Dining room
- Level: First
Kitchen
- Level: First
Living room
- Level: First
Sunroom
- Level: First
Heating
- Forced Air, Heat Pump
Cooling
- Central Air, Heat Pump
Appliances
- Included: Dishwasher, Electric Range, Refrigerator, Dryer, Washer
Features
- Primary Downstairs
- Basement: Exterior Entry,Full,Interior Entry,Walk-Out Access
- Has fireplace: Yes
- Fireplace features: Gas, Wood Burning
Interior area
- Total structure area: 3,570
- Total interior livable area: 1,897 sqft
- Finished area above ground: 1,897
- Finished area below ground: 0
Property
Parking
- Total spaces: 1
- Parking features: Basement
- Garage spaces: 1
Features
- Levels: One
- Stories: 1
- Patio & porch: Deck, Front Porch, Porch
- Exterior features: Fully Fenced
- Pool features: None
- Fencing: Fenced,Full
Lot
- Size: 5.03 Acres
- Features: Farm, Garden, Open Lot, Secluded
Details
- Additional structures: Barn(s)
- Parcel number: 36c13
- Zoning description: GA General Agricultural
Construction
Type & style
- Home type: SingleFamily
- Architectural style: Ranch
- Property subtype: Single Family Residence
Materials
- Brick, Stick Built, Vinyl Siding
- Foundation: Block
- Roof: Composition,Shingle
Condition
- New construction: No
- Year built: 1976
Utilities & green energy
- Sewer: Conventional Sewer
- Water: Private, Well
- Utilities for property: Other
Community & neighborhood
Location
- Region: Mount Sidney
- Subdivision: NONE
Price history
| Date | Event | Price |
|---|---|---|
| 6/26/2025 | Sold | $500,000+1%$264/sqft |
Source: | ||
| 5/27/2025 | Pending sale | $495,000$261/sqft |
Source: | ||
| 5/20/2025 | Listed for sale | $495,000$261/sqft |
Source: | ||
Public tax history
| Year | Property taxes | Tax assessment |
|---|---|---|
| 2025 | $2,034 | $391,100 |
| 2024 | $2,034 +31.1% | $391,100 +58.8% |
| 2023 | $1,552 | $246,300 |
Find assessor info on the county website
Neighborhood: 24467
Nearby schools
GreatSchools rating
- 4/10North River Elementary SchoolGrades: PK-5Distance: 4.7 mi
- 3/10S Gordon Stewart Middle SchoolGrades: 6-8Distance: 2.9 mi
- 7/10Ft Defiance High SchoolGrades: 9-12Distance: 2.9 mi
Schools provided by the listing agent
- Elementary: E. G. Clymore
- Middle: S. Gordon Stewart
- High: Fort Defiance
Source: CAAR. This data may not be complete. We recommend contacting the local school district to confirm school assignments for this home.
Get pre-qualified for a loan
At Zillow Home Loans, we can pre-qualify you in as little as 5 minutes with no impact to your credit score.An equal housing lender. NMLS #10287.
