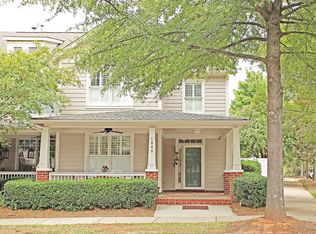Closed
$844,000
816 Victorian Way, Fort Mill, SC 29708
4beds
3,155sqft
Single Family Residence
Built in 2005
0.16 Acres Lot
$890,100 Zestimate®
$268/sqft
$3,011 Estimated rent
Home value
$890,100
$846,000 - $944,000
$3,011/mo
Zestimate® history
Loading...
Owner options
Explore your selling options
What's special
Baxter Village Town Center. This is THE location! Walk to everything! Beautiful Charleston style! Primary Bedroom on Main, Gorgeous remodeled kitchen, Quartzite countertops, tile backsplash, newer stainless appliances includes washer, dryer & fridge. Newly updated primary bath, large walk in shower, new vanities, faucets & lighting, features Kohler. Real Hardwoods Main floor, Primary Bedroom, Stairs, & Upstairs hallway. Updated tile flooring, mirrors, lighting in all bathrooms. Bath 3 ensuite & newer vanity. 3rd Floor bonus & office Great space! Walk in storage! Garage has 200 sqft loft storage with ladder, Juicebox electric vehicle charge port. Ring battery free cameras. Exterior paint siding & trim 2023, Interior March 2024. Tankless water heater. Natural gas outdoor grill. Fenced backyard, patio, landscape lights. Two porches! Enjoy sitting on the front porch swing! Fort Mill Schools, verify assignments with FMSD due to freezes. Convenient to I-77, Kingsley, Greenway & more!
Zillow last checked: 8 hours ago
Listing updated: April 12, 2024 at 08:03am
Listing Provided by:
Judi Phillips jphillips@propertyofthecarolinas.com,
Premier South
Bought with:
Yvette Koncz
Real Broker, LLC
Source: Canopy MLS as distributed by MLS GRID,MLS#: 4113908
Facts & features
Interior
Bedrooms & bathrooms
- Bedrooms: 4
- Bathrooms: 4
- Full bathrooms: 3
- 1/2 bathrooms: 1
- Main level bedrooms: 1
Primary bedroom
- Level: Main
Bedroom s
- Level: Upper
Bedroom s
- Level: Upper
Bedroom s
- Level: Upper
Bathroom full
- Level: Main
Bathroom full
- Level: Upper
Bathroom full
- Level: Upper
Bonus room
- Level: Third
Dining area
- Level: Main
Dining room
- Level: Main
Great room
- Level: Main
Kitchen
- Level: Main
Laundry
- Level: Main
Office
- Level: Third
Heating
- Central, Forced Air, Natural Gas, Zoned
Cooling
- Central Air
Appliances
- Included: Dishwasher, Disposal, Gas Range, Gas Water Heater, Microwave, Refrigerator, Washer/Dryer
- Laundry: Laundry Room, Main Level
Features
- Flooring: Carpet, Tile, Wood
- Has basement: No
- Fireplace features: Gas Log, Great Room
Interior area
- Total structure area: 2,606
- Total interior livable area: 3,155 sqft
- Finished area above ground: 3,155
- Finished area below ground: 0
Property
Parking
- Total spaces: 2
- Parking features: Attached Garage, Garage Faces Rear, On Street, Garage on Main Level
- Attached garage spaces: 2
- Has uncovered spaces: Yes
Features
- Levels: Three Or More
- Stories: 3
- Patio & porch: Covered, Front Porch, Patio, Porch
- Exterior features: In-Ground Irrigation
- Pool features: Community
- Fencing: Back Yard,Fenced
Lot
- Size: 0.16 Acres
Details
- Parcel number: 6550000221
- Zoning: TND
- Special conditions: Standard
Construction
Type & style
- Home type: SingleFamily
- Architectural style: Charleston
- Property subtype: Single Family Residence
Materials
- Fiber Cement
- Foundation: Crawl Space
- Roof: Shingle
Condition
- New construction: No
- Year built: 2005
Details
- Builder name: SE Miller
Utilities & green energy
- Sewer: County Sewer
- Water: County Water
- Utilities for property: Cable Available
Community & neighborhood
Community
- Community features: Clubhouse, Game Court, Picnic Area, Playground, Recreation Area, Sidewalks, Street Lights, Tennis Court(s), Walking Trails, Other
Location
- Region: Fort Mill
- Subdivision: Baxter Village
HOA & financial
HOA
- Has HOA: Yes
- HOA fee: $1,100 annually
- Association name: Kuester
Other
Other facts
- Listing terms: Cash,Conventional,VA Loan
- Road surface type: Concrete, Paved
Price history
| Date | Event | Price |
|---|---|---|
| 4/12/2024 | Sold | $844,000+0.6%$268/sqft |
Source: | ||
| 4/8/2024 | Pending sale | $839,000$266/sqft |
Source: | ||
| 3/17/2024 | Listed for sale | $839,000+58.3%$266/sqft |
Source: | ||
| 5/15/2020 | Sold | $529,900$168/sqft |
Source: Public Record Report a problem | ||
| 11/24/2019 | Price change | $529,900-1.9%$168/sqft |
Source: Allen Tate SouthPark #3568098 Report a problem | ||
Public tax history
| Year | Property taxes | Tax assessment |
|---|---|---|
| 2025 | -- | $31,724 +63.4% |
| 2024 | $3,417 +3.8% | $19,416 |
| 2023 | $3,293 +0.9% | $19,416 |
Find assessor info on the county website
Neighborhood: Baxter Village
Nearby schools
GreatSchools rating
- 6/10Orchard Park Elementary SchoolGrades: K-5Distance: 0.3 mi
- 8/10Pleasant Knoll MiddleGrades: 6-8Distance: 1.6 mi
- 10/10Fort Mill High SchoolGrades: 9-12Distance: 1 mi
Schools provided by the listing agent
- Elementary: Orchard Park
- Middle: Pleasant Knoll
- High: Fort Mill
Source: Canopy MLS as distributed by MLS GRID. This data may not be complete. We recommend contacting the local school district to confirm school assignments for this home.
Get a cash offer in 3 minutes
Find out how much your home could sell for in as little as 3 minutes with a no-obligation cash offer.
Estimated market value$890,100
Get a cash offer in 3 minutes
Find out how much your home could sell for in as little as 3 minutes with a no-obligation cash offer.
Estimated market value
$890,100
