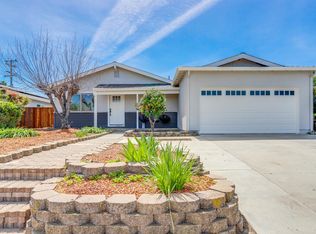Sold for $2,070,000
$2,070,000
816 Waldo Rd, Campbell, CA 95008
3beds
1,706sqft
Single Family Residence, Residential
Built in 1962
7,502 Square Feet Lot
$2,054,600 Zestimate®
$1,213/sqft
$4,626 Estimated rent
Home value
$2,054,600
$1.89M - $2.22M
$4,626/mo
Zestimate® history
Loading...
Owner options
Explore your selling options
What's special
Welcome to this desirable single-level home in a peaceful Campbell neighborhood, offering the perfect blend of comfort, functionality, and style. The East-facing front door and South-facing backyard fill the family room, primary suite, and guest bedroom with abundant natural light. Inside, youll find an inviting open layout with separate living and dining areas, light-toned SPC waterproof flooring, a Nest thermostat, and a smart home system controlling most indoor and outdoor lighting via WiFi. Energy-efficient upgrades include solar panels under the NEM 2.0 program and a Tesla Wall Charger installed with permit. The beautifully landscaped backyard retreat features premium pavers, artificial turf, landscape lighting, a French drain, and an automatic drip irrigation system, designed for low-maintenance living and effortless enjoyment. A rare turnkey home with exceptional light, thoughtful updates, and unbeatable convenience.
Zillow last checked: 8 hours ago
Listing updated: November 26, 2025 at 07:07am
Listed by:
Fan Wang 02131128 408-455-9078,
Keller Williams Thrive 408-850-6900,
Grace Lin 02201609 650-441-8280,
Keller Williams Thrive
Bought with:
Vivian Guan, 02063301
Maxreal
Source: MLSListings Inc,MLS#: ML82024812
Facts & features
Interior
Bedrooms & bathrooms
- Bedrooms: 3
- Bathrooms: 2
- Full bathrooms: 2
Bedroom
- Features: GroundFloorBedroom, BedroomonGroundFloor2plus
Bathroom
- Features: DualFlushToilet, PrimaryStallShowers, ShowerandTub, ShoweroverTub1, StallShower, Tub, UpdatedBaths, FullonGroundFloor
Dining room
- Features: DiningArea, DiningFamilyCombo
Family room
- Features: SeparateFamilyRoom
Heating
- Central Forced Air Gas
Cooling
- Central Air
Appliances
- Included: Gas Cooktop, Dishwasher, Disposal, Range Hood, Built In Oven, Electric Oven, Refrigerator
- Laundry: In Garage
Features
- Flooring: Vinyl Linoleum
- Number of fireplaces: 2
- Fireplace features: Wood Burning
Interior area
- Total structure area: 1,706
- Total interior livable area: 1,706 sqft
Property
Parking
- Total spaces: 2
- Parking features: Attached
- Attached garage spaces: 2
Features
- Stories: 1
- Exterior features: Back Yard, Fenced, Drought Tolerant Plants
- Fencing: Partial
Lot
- Size: 7,502 sqft
- Features: Level
Details
- Parcel number: 40433058
- Zoning: R-1-6
- Special conditions: Standard
Construction
Type & style
- Home type: SingleFamily
- Architectural style: Ranch
- Property subtype: Single Family Residence, Residential
Materials
- Foundation: Concrete Perimeter and Slab
- Roof: Composition
Condition
- New construction: No
- Year built: 1962
Utilities & green energy
- Gas: PublicUtilities
- Sewer: Public Sewer
- Water: Public
- Utilities for property: Public Utilities, Water Public, Solar
Community & neighborhood
Location
- Region: Campbell
Other
Other facts
- Listing agreement: ExclusiveRightToSell
Price history
| Date | Event | Price |
|---|---|---|
| 11/26/2025 | Sold | $2,070,000+10.1%$1,213/sqft |
Source: | ||
| 10/28/2025 | Pending sale | $1,880,000$1,102/sqft |
Source: | ||
| 10/15/2025 | Listed for sale | $1,880,000+15.1%$1,102/sqft |
Source: | ||
| 12/2/2022 | Sold | $1,633,000-3.8%$957/sqft |
Source: Public Record Report a problem | ||
| 11/14/2022 | Contingent | $1,698,000$995/sqft |
Source: | ||
Public tax history
| Year | Property taxes | Tax assessment |
|---|---|---|
| 2025 | $21,648 +3.2% | $1,698,973 +2% |
| 2024 | $20,983 +1.4% | $1,665,660 +2% |
| 2023 | $20,686 +303.2% | $1,633,000 +394.4% |
Find assessor info on the county website
Neighborhood: San Tomas
Nearby schools
GreatSchools rating
- 8/10Capri Elementary SchoolGrades: K-5Distance: 0.7 mi
- 8/10Rolling Hills Middle SchoolGrades: 6-8Distance: 1.5 mi
- 9/10Westmont High SchoolGrades: 9-12Distance: 1.3 mi
Schools provided by the listing agent
- Elementary: CapriElementary_1
- Middle: RollingHillsMiddle_1
- High: WestmontHigh
- District: CampbellUnionElementary
Source: MLSListings Inc. This data may not be complete. We recommend contacting the local school district to confirm school assignments for this home.
Get a cash offer in 3 minutes
Find out how much your home could sell for in as little as 3 minutes with a no-obligation cash offer.
Estimated market value
$2,054,600
