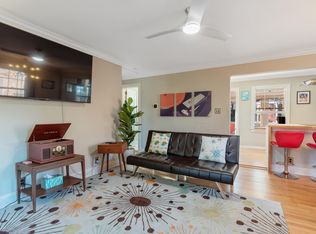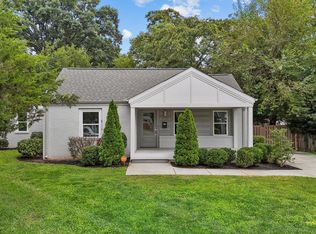INSIDE THE BELTLINE painted brick bungalow! Your chance to live downtown AND have a yard. THREE bedrooms. Completely renovated in 2003; new windows; new roof 2020. Completely renovated kitchen in 2018 with hardwood floors, new stainless steel appliances, brand new custom cabinets, and opened up the wall to make it an open concept with the living room and added counter space in the opening. Added a beautiful back deck and grilling area as well a new fence, patio and a bocce ball court! Fresh paint inside and out. Refinished hardwood floors. Updated bathroom. New gutters with gutter guards. Tree-lined street with low traffic makes this one special. Covered porch. Fenced backyard with a big shady Oak tree waiting for a tire swing. Garden space in front & side yards. Walk/bike downtown, Person street, Seaboard Station & Cameron Village.
This property is off market, which means it's not currently listed for sale or rent on Zillow. This may be different from what's available on other websites or public sources.

