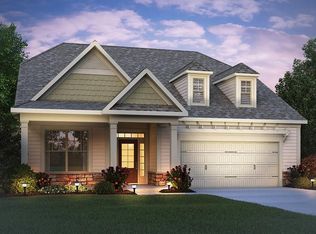Beautiful, spacious and open floor plan filled with lots of natural light. Cozy touches throughout including window seat, butler's pantry and built-in desk. The kitchen is perfect for entertaining with the large island, gas stove and great layout. The home features 4 bedrooms and 3.5 baths including large bedroom and bathroom above the garage and connected to the house. Best feature is the huge side yard! Almost .19 acre. There is also a common green space directly behind the home making for great views.
This property is off market, which means it's not currently listed for sale or rent on Zillow. This may be different from what's available on other websites or public sources.
