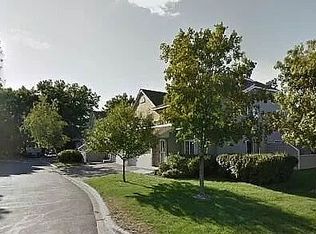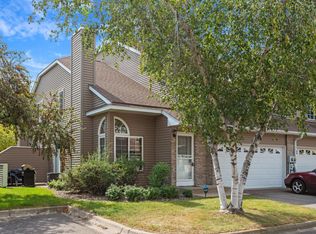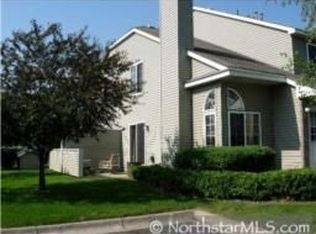Closed
$263,000
8160 Middletown Rd, Minneapolis, MN 55432
3beds
1,900sqft
Townhouse Side x Side
Built in 1994
871.2 Square Feet Lot
$256,800 Zestimate®
$138/sqft
$2,487 Estimated rent
Home value
$256,800
$239,000 - $272,000
$2,487/mo
Zestimate® history
Loading...
Owner options
Explore your selling options
What's special
This bright and sunny end unit town home has 3 bedrooms on one level. The unfinished basement has an egress window and plumbing rough-in ready for future finishing. Great location near schools, Hy-Vee, and highway 10. Freshly painted and older laminate flooring and tiles throughout. Patio door has built-in blinds, and all blinds stay with home.
Zillow last checked: 8 hours ago
Listing updated: May 06, 2025 at 05:49pm
Listed by:
Samer Alamy 763-639-6666,
Integrated Realty Inc,
Melissa Alamy 763-670-6660
Bought with:
eXp Realty
Source: NorthstarMLS as distributed by MLS GRID,MLS#: 6329797
Facts & features
Interior
Bedrooms & bathrooms
- Bedrooms: 3
- Bathrooms: 2
- Full bathrooms: 1
- 1/2 bathrooms: 1
Bedroom 1
- Level: Upper
- Area: 204 Square Feet
- Dimensions: 17x12
Bedroom 2
- Level: Upper
- Area: 99 Square Feet
- Dimensions: 11x9
Bedroom 3
- Level: Upper
- Area: 100 Square Feet
- Dimensions: 10x10
Kitchen
- Level: Main
- Area: 144 Square Feet
- Dimensions: 16x9
Living room
- Level: Main
- Area: 338 Square Feet
- Dimensions: 26x13
Heating
- Forced Air
Cooling
- Central Air
Appliances
- Included: Dishwasher, Dryer, ENERGY STAR Qualified Appliances, Gas Water Heater, Microwave, Range, Refrigerator, Stainless Steel Appliance(s), Washer
Features
- Basement: Block,Drain Tiled,Egress Window(s),Full,Sump Pump,Unfinished
- Number of fireplaces: 1
- Fireplace features: Family Room, Gas
Interior area
- Total structure area: 1,900
- Total interior livable area: 1,900 sqft
- Finished area above ground: 1,350
- Finished area below ground: 0
Property
Parking
- Total spaces: 2
- Parking features: Attached
- Attached garage spaces: 2
Accessibility
- Accessibility features: No Stairs External
Features
- Levels: Two
- Stories: 2
- Patio & porch: Patio
Lot
- Size: 871.20 sqft
- Dimensions: 0.1
Details
- Foundation area: 650
- Parcel number: 013024240022
- Zoning description: Residential-Single Family
Construction
Type & style
- Home type: Townhouse
- Property subtype: Townhouse Side x Side
- Attached to another structure: Yes
Materials
- Brick/Stone, Vinyl Siding, Block
- Roof: Age Over 8 Years
Condition
- Age of Property: 31
- New construction: No
- Year built: 1994
Utilities & green energy
- Electric: 100 Amp Service, Power Company: Xcel Energy
- Gas: Natural Gas
- Sewer: City Sewer/Connected
- Water: City Water/Connected
Community & neighborhood
Location
- Region: Minneapolis
- Subdivision: Cic 01 Middletown Twnhms
HOA & financial
HOA
- Has HOA: Yes
- HOA fee: $250 monthly
- Services included: Hazard Insurance, Lawn Care, Maintenance Grounds, Professional Mgmt, Snow Removal, Water
- Association name: Active property Management Corp.
- Association phone: 651-505-4500
Price history
| Date | Event | Price |
|---|---|---|
| 4/3/2023 | Sold | $263,000-1.1%$138/sqft |
Source: | ||
| 3/10/2023 | Pending sale | $265,900$140/sqft |
Source: | ||
| 2/9/2023 | Listed for sale | $265,900+254.5%$140/sqft |
Source: | ||
| 1/20/2011 | Sold | $75,000$39/sqft |
Source: | ||
Public tax history
Tax history is unavailable.
Neighborhood: 55432
Nearby schools
GreatSchools rating
- 2/10Park Terrace Elementary SchoolGrades: PK-4Distance: 0.7 mi
- 4/10Westwood Middle SchoolGrades: 5-8Distance: 1.7 mi
- 5/10Spring Lake Park Senior High SchoolGrades: 9-12Distance: 0.3 mi
Get a cash offer in 3 minutes
Find out how much your home could sell for in as little as 3 minutes with a no-obligation cash offer.
Estimated market value$256,800
Get a cash offer in 3 minutes
Find out how much your home could sell for in as little as 3 minutes with a no-obligation cash offer.
Estimated market value
$256,800


