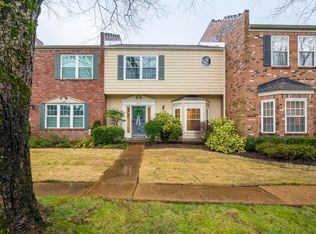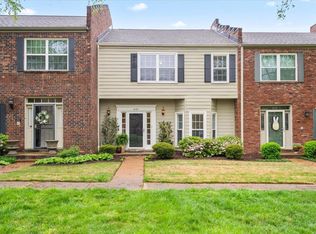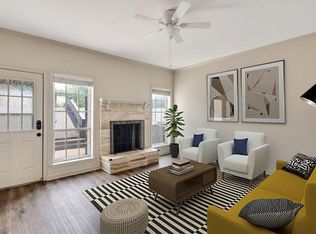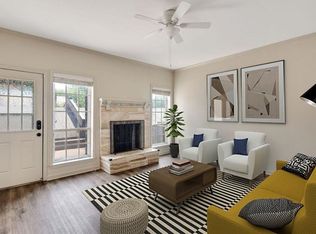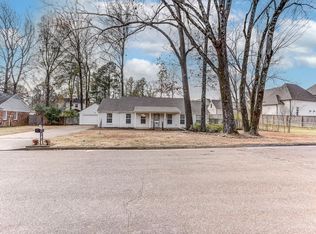Ideally located in the heart of Germantown, this 3BR/2.5BA townhome blends meaningful updates and an ideal canvas for finishing touches. Major improvements are already in place - HVAC (2024), water heater (2022), windows have been replaced, newer carpet, refreshed baths, and an updated kitchen with modern appliances. The big exterior projects have been handled too - fresh paint, wood repair, a renovated pool, and new roofs scheduled for 2027 (per HOA). Inside, the sellers began a few cosmetic updates that remain unfinished, offering a simple, cost-effective way for the next owner to customize the final look. Enjoy low-maintenance living close to shops, dining, parks, and highly rated Germantown schools. A smart choice for buyers who want updates where it matters most plus room to make it their own.
For sale
Price cut: $6K (11/13)
$299,000
8161 Hunters Grove Ln, Germantown, TN 38138
3beds
1,803sqft
Est.:
Townhouse
Built in 1973
2,613.6 Square Feet Lot
$294,200 Zestimate®
$166/sqft
$386/mo HOA
What's special
New carpetHot water heaterModern kitchenUpdated appliances
- 166 days |
- 344 |
- 14 |
Likely to sell faster than
Zillow last checked: 8 hours ago
Listing updated: December 09, 2025 at 03:51pm
Listed by:
Kim Brown,
The Firm 901-459-8922,
Kay VonBoeckman,
The Firm
Source: MAAR,MLS#: 10200799
Tour with a local agent
Facts & features
Interior
Bedrooms & bathrooms
- Bedrooms: 3
- Bathrooms: 3
- Full bathrooms: 2
- 1/2 bathrooms: 1
Rooms
- Room types: Attic, Entry Hall
Primary bedroom
- Features: Carpet, Walk-In Closet(s)
- Level: Second
- Area: 196
- Dimensions: 14 x 14
Bedroom 2
- Features: Carpet
- Level: Second
- Area: 144
- Dimensions: 12 x 12
Bedroom 3
- Features: Carpet
- Level: Second
- Area: 144
- Dimensions: 12 x 12
Primary bathroom
- Features: Dressing Area, Tile Floor, Full Bath
Dining room
- Features: Separate Dining Room
- Area: 156
- Dimensions: 12 x 13
Kitchen
- Features: Eat-in Kitchen, Updated/Renovated Kitchen
- Area: 80
- Dimensions: 10 x 8
Living room
- Features: Separate Living Room
- Area: 299
- Dimensions: 23 x 13
Den
- Dimensions: 0 x 0
Heating
- Central, Dual System
Cooling
- Ceiling Fan(s), Central Air, Dual
Appliances
- Included: Dishwasher, Disposal, Range/Oven, Trash Compactor
- Laundry: Laundry Closet
Features
- All Bedrooms Up, Half Bath Down, Primary Up, Renovated Bathroom, High Ceilings, Sprayed Ceiling, Walk-In Closet(s), 1/2 Bath, Dining Room, Kitchen, Living Room, 2 or More Baths, 2nd Bedroom, 3rd Bedroom, Primary Bedroom, Square Feet Source: Appraisal
- Flooring: Part Carpet, Tile
- Attic: Pull Down Stairs,Attic Access
- Number of fireplaces: 1
- Fireplace features: Living Room, Masonry
Interior area
- Total interior livable area: 1,803 sqft
Video & virtual tour
Property
Parking
- Total spaces: 2
- Parking features: Garage Faces Rear, Parking Lot, Unassigned
- Has garage: Yes
- Covered spaces: 2
Features
- Stories: 2
- Exterior features: Auto Lawn Sprinkler, Courtyard
- Pool features: Community, Neighborhood
- Fencing: Brick/Stone Fenced
Lot
- Size: 2,613.6 Square Feet
- Dimensions: 25 x 115
- Features: Landscaped, Level
Details
- Parcel number: G0220C A00015
Construction
Type & style
- Home type: Townhouse
- Architectural style: Traditional
- Property subtype: Townhouse
- Attached to another structure: Yes
Materials
- Brick Veneer
- Foundation: Slab
- Roof: Composition Shingles
Condition
- New construction: No
- Year built: 1973
Utilities & green energy
- Sewer: Public Sewer
- Water: Public
Community & HOA
Community
- Features: Clubhouse
- Subdivision: Woodshire Townhouse
HOA
- Has HOA: Yes
- HOA fee: $4,632 annually
Location
- Region: Germantown
Financial & listing details
- Price per square foot: $166/sqft
- Tax assessed value: $238,600
- Annual tax amount: $3,118
- Price range: $299K - $299K
- Date on market: 7/9/2025
- Cumulative days on market: 167 days
Estimated market value
$294,200
$279,000 - $309,000
$1,978/mo
Price history
Price history
| Date | Event | Price |
|---|---|---|
| 11/13/2025 | Price change | $299,000-2%$166/sqft |
Source: | ||
| 10/8/2025 | Price change | $305,000-3.2%$169/sqft |
Source: | ||
| 7/25/2025 | Price change | $315,000-3.1%$175/sqft |
Source: | ||
| 7/9/2025 | Listed for sale | $325,000+22.6%$180/sqft |
Source: | ||
| 3/28/2022 | Sold | $265,000$147/sqft |
Source: | ||
Public tax history
Public tax history
| Year | Property taxes | Tax assessment |
|---|---|---|
| 2024 | $3,119 | $59,650 |
| 2023 | $3,119 | $59,650 |
| 2022 | -- | $59,650 |
Find assessor info on the county website
BuyAbility℠ payment
Est. payment
$2,159/mo
Principal & interest
$1451
HOA Fees
$386
Other costs
$321
Climate risks
Neighborhood: 38138
Nearby schools
GreatSchools rating
- 8/10Farmington Elementary SchoolGrades: PK-5Distance: 0.9 mi
- 7/10Houston Middle SchoolGrades: 6-8Distance: 2.4 mi
- 9/10Houston High SchoolGrades: 9-12Distance: 3.1 mi
- Loading
- Loading
