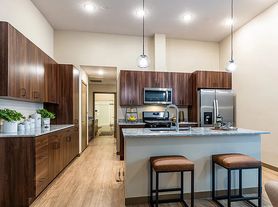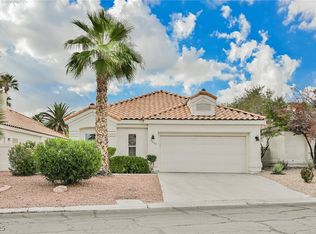SINGLE-STORY home, located in a gated Centennial Hills community! FRESHLY painted inside with neutral tones & featuring BRAND-NEW carpet! Enjoy an open floor plan with 3 bedrooms & a 3-car garage! High ceilings, raised panel doors, tile, & lots of natural light throughout. The spacious living room includes a ceiling fan & patio doors that open to a private backyard retreat. The kitchen comes fully equipped with all appliances, including DOUBLE OVENS, recessed lighting, ample counter space, & a large breakfast bar. The oversized primary suite offers a walk-in closet, ceiling fan/light, spa-like bathroom with a separate shower & a relaxing garden tub. Outside, you'll love the mature landscaping, grape vines, fruit trees, and a COZY FIRE-PIT perfect for entertaining! Professional landscape maintenance at $25/wk makes life just that much easier! Conveniently located near major freeways, Mt. Charleston, parks, & tons of shopping! Sorry, no pets. Don't wait schedule your tour today!
The data relating to real estate for sale on this web site comes in part from the INTERNET DATA EXCHANGE Program of the Greater Las Vegas Association of REALTORS MLS. Real estate listings held by brokerage firms other than this site owner are marked with the IDX logo.
Information is deemed reliable but not guaranteed.
Copyright 2022 of the Greater Las Vegas Association of REALTORS MLS. All rights reserved.
House for rent
$2,260/mo
8161 Waltons Mill Ct, Las Vegas, NV 89131
3beds
1,864sqft
Price may not include required fees and charges.
Singlefamily
Available now
No pets
Central air, electric, ceiling fan
In unit laundry
3 Attached garage spaces parking
-- Heating
What's special
Fruit treesGrape vinesMature landscapingHigh ceilingsOversized primary suiteCozy fire-pitPatio doors
- 2 days |
- -- |
- -- |
Travel times
Renting now? Get $1,000 closer to owning
Unlock a $400 renter bonus, plus up to a $600 savings match when you open a Foyer+ account.
Offers by Foyer; terms for both apply. Details on landing page.
Facts & features
Interior
Bedrooms & bathrooms
- Bedrooms: 3
- Bathrooms: 2
- Full bathrooms: 2
Cooling
- Central Air, Electric, Ceiling Fan
Appliances
- Included: Dishwasher, Disposal, Double Oven, Dryer, Microwave, Oven, Range, Refrigerator, Washer
- Laundry: In Unit
Features
- Bedroom on Main Level, Ceiling Fan(s), Pot Rack, Primary Downstairs, Walk In Closet, Window Treatments
- Flooring: Carpet, Tile
Interior area
- Total interior livable area: 1,864 sqft
Property
Parking
- Total spaces: 3
- Parking features: Attached, Garage, Private, Covered
- Has attached garage: Yes
- Details: Contact manager
Features
- Stories: 1
- Exterior features: Air Conditioned Garage, Architecture Style: One Story, Attached, Bedroom on Main Level, Ceiling Fan(s), Garage, Gas Water Heater, Gated, Inside Entrance, Pets - No, Pot Rack, Primary Downstairs, Private, Storage, Walk In Closet, Water Heater, Water Softener Owned, Window Treatments
Details
- Parcel number: 12509816035
Construction
Type & style
- Home type: SingleFamily
- Property subtype: SingleFamily
Condition
- Year built: 2006
Community & HOA
Community
- Security: Gated Community
Location
- Region: Las Vegas
Financial & listing details
- Lease term: Contact For Details
Price history
| Date | Event | Price |
|---|---|---|
| 10/6/2025 | Listed for rent | $2,260+3.7%$1/sqft |
Source: LVR #2725135 | ||
| 11/27/2023 | Listing removed | -- |
Source: LVR #2542234 | ||
| 11/17/2023 | Listed for rent | $2,180-3.1%$1/sqft |
Source: LVR #2542234 | ||
| 10/27/2022 | Listing removed | -- |
Source: Zillow Rental Network Premium | ||
| 10/21/2022 | Listed for rent | $2,250+28.6%$1/sqft |
Source: Zillow Rental Network Premium #2447357 | ||

