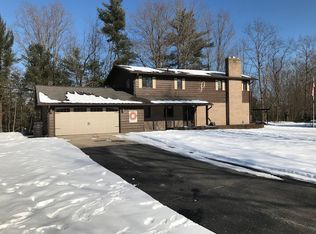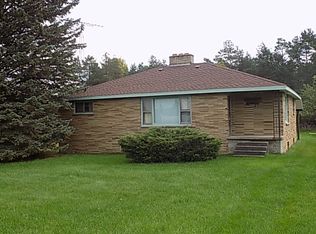Sold
$212,000
8162 River Rd, Evart, MI 49631
3beds
1,976sqft
Single Family Residence
Built in 1965
2.89 Acres Lot
$212,400 Zestimate®
$107/sqft
$1,714 Estimated rent
Home value
$212,400
Estimated sales range
Not available
$1,714/mo
Zestimate® history
Loading...
Owner options
Explore your selling options
What's special
3 BEDROOM 2-BATH RANCH STYLE HOME WITH FULL BASEMENT(PART REMODELED) ON 2.89 ACRES WHICH BORDERS BEAUTIFUL SHORES POND. LOCATED IN THE EVART AREA. ATT. 2 CAR GARAGE , LARGE DECK. IDEAL LOCATION JUST NORTH OF EVART.LARGE ROOMS WHICH WOULD MAKE IDEAL LIVING FOR A GROWING FAMILY. PRICED AT $269,500
Zillow last checked: 8 hours ago
Listing updated: October 08, 2025 at 05:56am
Listed by:
William Britz 231-499-8655,
Britz Realty Inc
Bought with:
Ashlee Flachs, 6502421375
Dreams Realty Investments LLC
Source: MichRIC,MLS#: 25042278
Facts & features
Interior
Bedrooms & bathrooms
- Bedrooms: 3
- Bathrooms: 2
- Full bathrooms: 2
- Main level bedrooms: 3
Primary bedroom
- Level: Main
- Area: 195
- Dimensions: 15.00 x 13.00
Bedroom 2
- Level: Main
- Area: 130
- Dimensions: 13.00 x 10.00
Bedroom 3
- Level: Main
- Area: 130
- Dimensions: 13.00 x 10.00
Bathroom 1
- Level: Main
- Area: 49.5
- Dimensions: 9.00 x 5.50
Bathroom 2
- Level: Main
- Area: 42.25
- Dimensions: 6.50 x 6.50
Den
- Level: Main
- Area: 198
- Dimensions: 18.00 x 11.00
Dining area
- Level: Main
- Area: 143
- Dimensions: 13.00 x 11.00
Kitchen
- Level: Main
- Area: 130
- Dimensions: 13.00 x 10.00
Living room
- Level: Main
- Area: 294
- Dimensions: 21.00 x 14.00
Heating
- Baseboard
Cooling
- Central Air
Appliances
- Laundry: In Basement
Features
- Basement: Full
- Number of fireplaces: 1
- Fireplace features: Den
Interior area
- Total structure area: 1,976
- Total interior livable area: 1,976 sqft
- Finished area below ground: 600
Property
Parking
- Total spaces: 2
- Parking features: Garage Door Opener, Attached
- Garage spaces: 2
Features
- Stories: 1
- Waterfront features: Pond
- Body of water: Pond
Lot
- Size: 2.89 Acres
- Dimensions: 1306 x 142 x 61.3 x 20 x 1046 x e x c.
- Features: Level
Details
- Additional structures: Shed(s)
- Parcel number: 671202700900
- Zoning description: YES
Construction
Type & style
- Home type: SingleFamily
- Architectural style: Ranch
- Property subtype: Single Family Residence
Materials
- Brick, Vinyl Siding
- Roof: Metal
Condition
- New construction: No
- Year built: 1965
Utilities & green energy
- Sewer: Septic Tank
- Water: Well
Community & neighborhood
Location
- Region: Evart
Other
Other facts
- Listing terms: Cash,Conventional
Price history
| Date | Event | Price |
|---|---|---|
| 10/7/2025 | Sold | $212,000-7.8%$107/sqft |
Source: | ||
| 9/20/2025 | Pending sale | $230,000$116/sqft |
Source: | ||
| 9/15/2025 | Price change | $230,000-8%$116/sqft |
Source: | ||
| 9/6/2025 | Price change | $250,000-7.2%$127/sqft |
Source: | ||
| 8/20/2025 | Listed for sale | $269,500$136/sqft |
Source: | ||
Public tax history
| Year | Property taxes | Tax assessment |
|---|---|---|
| 2025 | $1,817 +5.8% | $125,400 -5.4% |
| 2024 | $1,717 -0.7% | $132,500 +19.7% |
| 2023 | $1,730 | $110,700 +29.3% |
Find assessor info on the county website
Neighborhood: 49631
Nearby schools
GreatSchools rating
- 5/10Evart Elementary SchoolGrades: PK-4Distance: 1.2 mi
- 5/10Evart Middle SchoolGrades: 5-8Distance: 1.3 mi
- 6/10Evart High SchoolGrades: 9-12Distance: 1.8 mi
Schools provided by the listing agent
- Elementary: Evart Elementary School
- Middle: Evart Middle School
- High: Evart High School
Source: MichRIC. This data may not be complete. We recommend contacting the local school district to confirm school assignments for this home.
Get pre-qualified for a loan
At Zillow Home Loans, we can pre-qualify you in as little as 5 minutes with no impact to your credit score.An equal housing lender. NMLS #10287.

