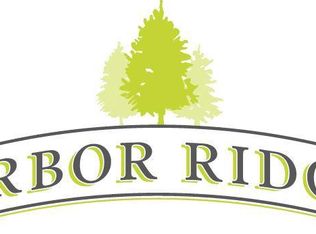Closed
$644,000
8163 Ridgeway COURT, Pleasant Prairie, WI 53158
4beds
2,100sqft
Single Family Residence
Built in 2025
10,018.8 Square Feet Lot
$657,400 Zestimate®
$307/sqft
$3,180 Estimated rent
Home value
$657,400
$579,000 - $749,000
$3,180/mo
Zestimate® history
Loading...
Owner options
Explore your selling options
What's special
Experience quality and comfort in this beautifully upgraded 1.5-story home. This home offers an open-concept main floor with vaulted ceilings, a warm fireplace, and a sun-filled great room--ideal for both everyday living and entertaining. The main-level, primary suite provides comfort and privacy, complemented by an elegant en-suite.The spacious 2.5-car garage includes a 220V EV charger, perfect for modern living. The expansive basement features 9 ft+ ceilings, egress windows, and endless possibilitiesto create additional living space, a gym, or a rec room. This home is conveniently located near shopping, dining, and quick highway access for everyday commuters - this hometruly has it all!
Zillow last checked: 8 hours ago
Listing updated: June 30, 2025 at 05:20am
Listed by:
Emmanuel Martinez PropertyInfo@shorewest.com,
Shorewest Realtors, Inc.
Bought with:
Mary Waite
Source: WIREX MLS,MLS#: 1915196 Originating MLS: Metro MLS
Originating MLS: Metro MLS
Facts & features
Interior
Bedrooms & bathrooms
- Bedrooms: 4
- Bathrooms: 3
- Full bathrooms: 2
- 1/2 bathrooms: 1
- Main level bedrooms: 1
Primary bedroom
- Level: Main
- Area: 221
- Dimensions: 17 x 13
Bedroom 2
- Level: Upper
- Area: 120
- Dimensions: 12 x 10
Bedroom 3
- Level: Upper
- Area: 198
- Dimensions: 18 x 11
Bedroom 4
- Level: Upper
- Area: 120
- Dimensions: 12 x 10
Bathroom
- Features: Stubbed For Bathroom on Lower, Tub Only, Ceramic Tile, Master Bedroom Bath: Walk-In Shower, Master Bedroom Bath, Shower Over Tub, Shower Stall
Dining room
- Level: Main
- Area: 126
- Dimensions: 14 x 9
Kitchen
- Level: Main
- Area: 266
- Dimensions: 14 x 19
Living room
- Level: Main
- Area: 252
- Dimensions: 18 x 14
Office
- Level: Main
- Area: 110
- Dimensions: 10 x 11
Heating
- Natural Gas
Cooling
- Central Air
Appliances
- Included: Dishwasher, Disposal, Oven, Range, Refrigerator, Washer
Features
- High Speed Internet, Pantry, Cathedral/vaulted ceiling, Walk-In Closet(s)
- Basement: 8'+ Ceiling,Full,Concrete,Radon Mitigation System,Sump Pump
Interior area
- Total structure area: 2,100
- Total interior livable area: 2,100 sqft
- Finished area above ground: 2,100
Property
Parking
- Total spaces: 2.5
- Parking features: Garage Door Opener, Attached, 2 Car, 1 Space
- Attached garage spaces: 2.5
Features
- Levels: One and One Half
- Stories: 1
Lot
- Size: 10,018 sqft
- Features: Sidewalks
Details
- Parcel number: 9141220840602
- Zoning: Res
Construction
Type & style
- Home type: SingleFamily
- Architectural style: Ranch
- Property subtype: Single Family Residence
Materials
- Brick, Brick/Stone, Vinyl Siding, Wood Siding
Condition
- 0-5 Years,New Construction
- New construction: No
- Year built: 2025
Utilities & green energy
- Sewer: Public Sewer
- Water: Public
Community & neighborhood
Security
- Security features: Security System
Location
- Region: Pleasant Prairie
- Subdivision: Arbor Ridge
- Municipality: Pleasant Prairie
HOA & financial
HOA
- Has HOA: Yes
- HOA fee: $465 annually
Price history
| Date | Event | Price |
|---|---|---|
| 6/30/2025 | Sold | $644,000-0.8%$307/sqft |
Source: | ||
| 5/3/2025 | Listing removed | $649,000$309/sqft |
Source: | ||
| 4/25/2025 | Listed for sale | $649,000+789%$309/sqft |
Source: | ||
| 9/22/2023 | Sold | $73,000$35/sqft |
Source: Public Record Report a problem | ||
Public tax history
| Year | Property taxes | Tax assessment |
|---|---|---|
| 2024 | $1,037 -13.3% | $87,600 |
| 2023 | $1,197 -1.5% | $87,600 |
| 2022 | $1,215 -8% | $87,600 +27.3% |
Find assessor info on the county website
Neighborhood: Prairie Ridge
Nearby schools
GreatSchools rating
- 6/10Pleasant Prairie Elementary SchoolGrades: PK-5Distance: 0.2 mi
- 7/10Mahone Middle SchoolGrades: 6-8Distance: 2.3 mi
- 2/10Indian Trail High School And AcademyGrades: 9-12Distance: 2.5 mi
Schools provided by the listing agent
- Elementary: Pleasant Prairie
- Middle: Mahone
- High: Indian Trail Hs & Academy
- District: Kenosha
Source: WIREX MLS. This data may not be complete. We recommend contacting the local school district to confirm school assignments for this home.

Get pre-qualified for a loan
At Zillow Home Loans, we can pre-qualify you in as little as 5 minutes with no impact to your credit score.An equal housing lender. NMLS #10287.
Sell for more on Zillow
Get a free Zillow Showcase℠ listing and you could sell for .
$657,400
2% more+ $13,148
With Zillow Showcase(estimated)
$670,548