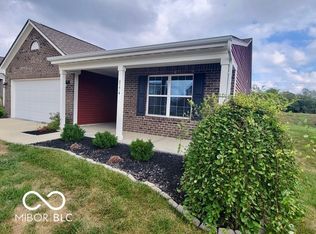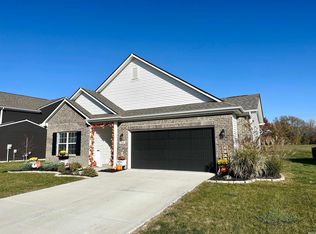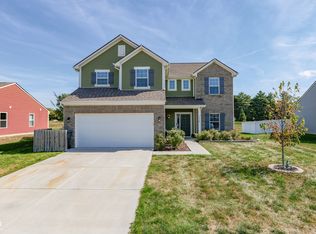Sold
$293,900
8164 Ambrosia Ln, Pendleton, IN 46064
3beds
1,613sqft
Residential, Single Family Residence
Built in 2022
7,797.24 Square Feet Lot
$300,900 Zestimate®
$182/sqft
$2,081 Estimated rent
Home value
$300,900
$286,000 - $316,000
$2,081/mo
Zestimate® history
Loading...
Owner options
Explore your selling options
What's special
Welcome to your dream home in the heart of 2022, where modern elegance meets thoughtful design. As you step inside, you'll immediately notice the 9" ceilings that create an open and airy atmosphere, enhancing the sense of space and comfort throughout. The interior of this home has been thoughtfully refreshed with fresh paint that includes tasteful accent walls, providing a contemporary and inviting ambiance. The living spaces are warm and inviting. The heart of this home is the kitchen complete with a striking backsplash that adds a touch of sophistication to this culinary haven. Cooking and entertaining will be a breeze with ample counter space and a convenient walk-in pantry. For your convenience and year-round comfort, all interior walls have been insulated, ensuring a cozy living environment and energy efficiency. The 2-car garage is not only finished, but also insulated and drywalled, providing a pristine space for your vehicles and additional storage. Step outside to discover your own outdoor oasis. An 18x12 covered patio with shingles to match the roof creates a perfect spot for relaxation and outdoor dining. The entire yard has been professionally sodded and landscaped, complete with a retaining wall, offering a manicured and low-maintenance outdoor space that is perfect for entertaining, gardening, or simply unwinding. You'll appreciate the privacy and security provided by the well-maintained fence surrounding the property, making this a fantastic place to play freely. The landscaping adds a touch of natural beauty to the outdoor environment, creating a peaceful and picturesque retreat right at home. Situated in a prime location, this property is conveniently located near the quaint downtown area of Pendleton, offering a charming atmosphere with local shops, dining, and community events. Easy access to Hamilton Town Center and the Interstate ensures that all your shopping and commuting needs are met.
Zillow last checked: 8 hours ago
Listing updated: December 12, 2023 at 08:58am
Listing Provided by:
Julie Schnepp 765-617-9430,
RE/MAX Legacy
Bought with:
Mary Beth Edwards
Keller Williams Indy Metro NE
Source: MIBOR as distributed by MLS GRID,MLS#: 21950621
Facts & features
Interior
Bedrooms & bathrooms
- Bedrooms: 3
- Bathrooms: 2
- Full bathrooms: 2
- Main level bathrooms: 2
- Main level bedrooms: 3
Primary bedroom
- Level: Main
- Area: 143 Square Feet
- Dimensions: 13x11
Bedroom 2
- Level: Main
- Area: 110 Square Feet
- Dimensions: 11x10
Bedroom 3
- Level: Main
- Area: 110 Square Feet
- Dimensions: 11x10
Other
- Features: Vinyl
- Level: Main
- Area: 48 Square Feet
- Dimensions: 6x8
Family room
- Level: Main
- Area: 144 Square Feet
- Dimensions: 12x12
Great room
- Features: Vinyl
- Level: Main
- Area: 272 Square Feet
- Dimensions: 17x16
Kitchen
- Features: Vinyl
- Level: Main
- Area: 221 Square Feet
- Dimensions: 13x17
Heating
- Forced Air
Cooling
- Has cooling: Yes
Appliances
- Included: Dishwasher, MicroHood, Electric Oven, Refrigerator
Features
- Attic Access, Double Vanity, High Ceilings, Pantry, Walk-In Closet(s)
- Has basement: No
- Attic: Access Only
Interior area
- Total structure area: 1,613
- Total interior livable area: 1,613 sqft
- Finished area below ground: 0
Property
Parking
- Total spaces: 2
- Parking features: Attached
- Attached garage spaces: 2
Features
- Levels: One
- Stories: 1
Lot
- Size: 7,797 sqft
Details
- Parcel number: 481525200011020015
Construction
Type & style
- Home type: SingleFamily
- Architectural style: Ranch
- Property subtype: Residential, Single Family Residence
Materials
- Vinyl Siding
- Foundation: Slab
Condition
- New construction: No
- Year built: 2022
Utilities & green energy
- Water: Municipal/City
Community & neighborhood
Location
- Region: Pendleton
- Subdivision: Maple Trails
HOA & financial
HOA
- Has HOA: Yes
- HOA fee: $370 annually
- Association phone: 317-262-4989
Price history
| Date | Event | Price |
|---|---|---|
| 12/12/2023 | Sold | $293,900$182/sqft |
Source: | ||
| 11/6/2023 | Pending sale | $293,900$182/sqft |
Source: | ||
| 10/27/2023 | Listed for sale | $293,900$182/sqft |
Source: | ||
Public tax history
| Year | Property taxes | Tax assessment |
|---|---|---|
| 2024 | $2,334 +1% | $253,000 +8.4% |
| 2023 | $2,312 +61064% | $233,400 +1% |
| 2022 | $4 | $231,200 +76966.7% |
Find assessor info on the county website
Neighborhood: 46064
Nearby schools
GreatSchools rating
- 8/10Maple Ridge Elementary SchoolGrades: PK-6Distance: 0.4 mi
- 5/10Pendleton Heights Middle SchoolGrades: 7-8Distance: 3.7 mi
- 9/10Pendleton Heights High SchoolGrades: 9-12Distance: 3.4 mi
Get a cash offer in 3 minutes
Find out how much your home could sell for in as little as 3 minutes with a no-obligation cash offer.
Estimated market value
$300,900
Get a cash offer in 3 minutes
Find out how much your home could sell for in as little as 3 minutes with a no-obligation cash offer.
Estimated market value
$300,900


