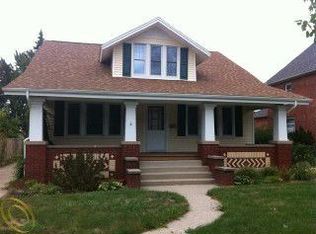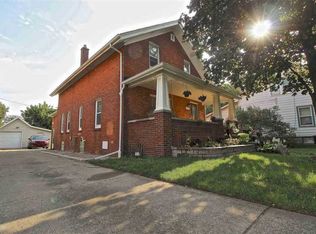Sold for $235,000 on 09/08/23
$235,000
8165 Canal Rd, Utica, MI 48317
3beds
2,205sqft
Single Family Residence
Built in 1931
6,098.4 Square Feet Lot
$270,300 Zestimate®
$107/sqft
$2,073 Estimated rent
Home value
$270,300
$257,000 - $287,000
$2,073/mo
Zestimate® history
Loading...
Owner options
Explore your selling options
What's special
This is not the usual boring spiel about Utica’s vibrant downtown or how great the schools are. You know all of that. Let’s rather focus on the historical homes built when the codes were common sense. Just try to drive a nail into a load-bearing beam and you will understand why these homes are still standing strong after 100 years or so, and will be around for another century. Unfortunately, they don’t make them anymore…But I am offering you the opportunity to own a charming 1855 square foot, 3-bedroom, 2 bath home. Generous size front porch and enclosed gazebo in the back overlooking a vegetable garden to grow your own fresh produce. Rain or shine-you are covered! Backyard with carport and attached shed for extra storage. Bonus large room for entertainment in the basement. First floor primary bedroom and open layout flowing from living room to dining room and kitchen. Hard flooring throughout, two bedrooms, den & office upstairs. The house used to be two units so it has separate utilities for each floor. All appliances included. The home has not been on the market for 24 years, so don’t miss your chance and wait another 24. Make an offer today!
Zillow last checked: 8 hours ago
Listing updated: August 24, 2025 at 08:15pm
Listed by:
George Popov 248-930-8618,
Utica Realty LLC
Bought with:
Ashley Trefney, 6501427729
KW Platinum
Source: Realcomp II,MLS#: 20230030435
Facts & features
Interior
Bedrooms & bathrooms
- Bedrooms: 3
- Bathrooms: 2
- Full bathrooms: 2
Heating
- Forced Air, Natural Gas, Zoned
Cooling
- Ceiling Fans, Window Units
Appliances
- Included: Dryer, Exhaust Fan, Free Standing Electric Range, Free Standing Refrigerator, Microwave, Vented Exhaust Fan, Washer
- Laundry: Laundry Room
Features
- Basement: Full,Partially Finished
- Has fireplace: No
Interior area
- Total interior livable area: 2,205 sqft
- Finished area above ground: 1,855
- Finished area below ground: 350
Property
Parking
- Parking features: No Garage, Carport
- Has carport: Yes
Features
- Levels: Two
- Stories: 2
- Entry location: GroundLevelwSteps
- Patio & porch: Covered, Porch
- Pool features: None
- Fencing: Back Yard,Fenced
Lot
- Size: 6,098 sqft
- Dimensions: 50.00 x 120.00
- Features: Level
Details
- Parcel number: 1003102029
- Special conditions: Short Sale No,Standard
- Other equipment: Dehumidifier
Construction
Type & style
- Home type: SingleFamily
- Architectural style: Craftsman
- Property subtype: Single Family Residence
Materials
- Brick
- Foundation: Basement, Block
- Roof: Asphalt,Composition
Condition
- New construction: No
- Year built: 1931
Utilities & green energy
- Sewer: Public Sewer
- Water: Public
Community & neighborhood
Location
- Region: Utica
- Subdivision: A/P # 04 UTICA
Other
Other facts
- Listing agreement: Exclusive Right To Sell
- Listing terms: Cash,Conventional
Price history
| Date | Event | Price |
|---|---|---|
| 9/8/2023 | Sold | $235,000$107/sqft |
Source: | ||
| 8/8/2023 | Pending sale | $235,000$107/sqft |
Source: | ||
| 8/1/2023 | Price change | $235,000-6%$107/sqft |
Source: | ||
| 7/17/2023 | Listed for sale | $250,000$113/sqft |
Source: | ||
| 7/11/2023 | Pending sale | $250,000$113/sqft |
Source: | ||
Public tax history
| Year | Property taxes | Tax assessment |
|---|---|---|
| 2025 | $5,321 +69.9% | $126,600 +1.2% |
| 2024 | $3,131 +3.7% | $125,100 +8.5% |
| 2023 | $3,020 +0.9% | $115,300 +9.7% |
Find assessor info on the county website
Neighborhood: 48317
Nearby schools
GreatSchools rating
- 3/10Dresden Elementary SchoolGrades: PK-6Distance: 1 mi
- 6/10Bemis Junior High SchoolGrades: 7-8Distance: 1.7 mi
- 9/10Henry Ford II High SchoolGrades: 9-12Distance: 1.7 mi
Get a cash offer in 3 minutes
Find out how much your home could sell for in as little as 3 minutes with a no-obligation cash offer.
Estimated market value
$270,300
Get a cash offer in 3 minutes
Find out how much your home could sell for in as little as 3 minutes with a no-obligation cash offer.
Estimated market value
$270,300

