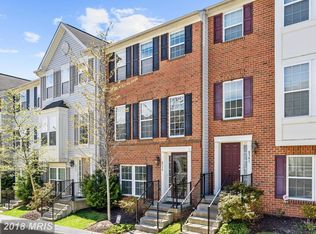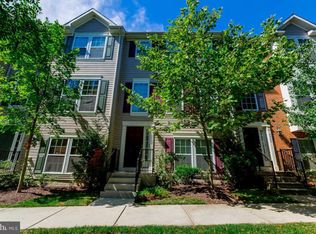New pricing - Howard County living without a CPRA fee! This beautiful home has an oversized Eat-in-Kitchen with tons of cabinets and a pantry! Spacious Master bedroom has vaulted ceilings,2 huge walk-in closets, EnSite bathroom with standalone shower and oversized jacuzzi. Two additional bedrooms are a generous size with lots of natural light! Currently, everything is electric, but can easily be converted to gas. Basement has lower level dual entrance. Your new home has a two-car garage and a two-car driveway, a rear find in this subdivision!! This affordable Townhome is less than 10 minutes from Trader Joe's, Costco, & Starbucks, and Mom's Organic Market. Quick Commute to Arundel Mills Mall, BWI, Savage MARC Train 5 Miles Away, Odenton MARC Train Station 10 Miles Away. New High School Being Built (2020) Near Mission Road. Look no further, let's make a deal so you can call settle in to make this your new home!!
This property is off market, which means it's not currently listed for sale or rent on Zillow. This may be different from what's available on other websites or public sources.


