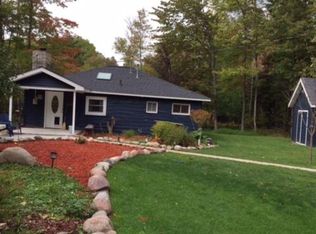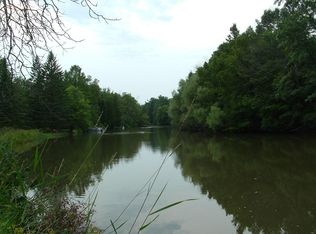Sold for $230,000
$230,000
8166 Otter Trail Rd, Alpena, MI 49707
3beds
1,729sqft
Single Family Residence
Built in 1968
1.38 Acres Lot
$233,600 Zestimate®
$133/sqft
$1,748 Estimated rent
Home value
$233,600
Estimated sales range
Not available
$1,748/mo
Zestimate® history
Loading...
Owner options
Explore your selling options
What's special
Welcome to this beautifully maintained (FURNISHED) 3-bedroom, 2-bath ranch located on the peaceful banks of the Thunder Bay River in Alpena, Michigan. Situated on 1.38 scenic acres, this waterfront property offers the perfect blend of comfort, charm, and functionality. Inside, you'll find an inviting open-concept layout featuring a beautifully updated/custom built knotty pine kitchen with modern amenities and warm rustic character. The spacious living and dining areas are perfect for gathering with family and friends. Step outside to enjoy a huge back deck—ideal for entertaining, relaxing, or simply taking in the serene river views. The property also features blossoming fruit trees, a private dock for fishing or boating, a large pole barn with ample workspace for all your projects and storage needs, and a full house Generac generator. This is more than a home—it's a place to make lasting memories. Don’t miss this rare opportunity to own a slice of riverfront paradise!
Zillow last checked: 8 hours ago
Listing updated: July 28, 2025 at 05:26am
Listed by:
Rachel Felosak 586-945-2973,
RE/MAX Eclipse
Bought with:
LPS
Source: MiRealSource,MLS#: 50175329 Originating MLS: MiRealSource
Originating MLS: MiRealSource
Facts & features
Interior
Bedrooms & bathrooms
- Bedrooms: 3
- Bathrooms: 2
- Full bathrooms: 2
Bedroom 1
- Features: Carpet
- Level: First
- Area: 80
- Dimensions: 10 x 8
Bedroom 2
- Features: Carpet
- Level: First
- Area: 117
- Dimensions: 13 x 9
Bedroom 3
- Features: Carpet
- Level: First
- Area: 136
- Dimensions: 17 x 8
Bathroom 1
- Level: First
- Area: 15
- Dimensions: 5 x 3
Bathroom 2
- Level: First
- Area: 70
- Dimensions: 10 x 7
Dining room
- Features: Carpet
- Level: First
- Area: 168
- Dimensions: 14 x 12
Family room
- Features: Carpet
- Level: First
- Area: 242
- Dimensions: 22 x 11
Kitchen
- Features: Linoleum
- Level: First
- Area: 165
- Dimensions: 15 x 11
Living room
- Features: Carpet
- Level: First
- Area: 187
- Dimensions: 17 x 11
Heating
- Forced Air, Propane
Appliances
- Included: Dishwasher, Dryer, Microwave, Range/Oven, Refrigerator, Washer, Water Softener Rented
- Laundry: First Floor Laundry
Features
- Flooring: Carpet, Linoleum
- Basement: Crawl Space
- Number of fireplaces: 1
- Fireplace features: Wood Burning Stove
- Furnished: Yes
Interior area
- Total structure area: 1,729
- Total interior livable area: 1,729 sqft
- Finished area above ground: 1,729
- Finished area below ground: 0
Property
Features
- Levels: One
- Stories: 1
- Has view: Yes
- View description: Water
- Has water view: Yes
- Water view: Water
- Waterfront features: Lake/River Access, River Front, Waterfront
- Body of water: yes, river
- Frontage type: Road
- Frontage length: 174
Lot
- Size: 1.38 Acres
- Dimensions: 174' x 333'
Details
- Additional structures: Pole Barn
- Parcel number: 04313500002001
- Special conditions: Private
Construction
Type & style
- Home type: SingleFamily
- Architectural style: Ranch
- Property subtype: Single Family Residence
Materials
- Vinyl Siding
Condition
- Year built: 1968
Utilities & green energy
- Electric: Generator
- Sewer: Septic Tank
- Water: Private Well
Community & neighborhood
Location
- Region: Alpena
- Subdivision: Water Woodland Sub 1st Add
Other
Other facts
- Listing agreement: Exclusive Right To Sell
- Listing terms: Cash,Conventional
Price history
| Date | Event | Price |
|---|---|---|
| 7/25/2025 | Sold | $230,000-9.8%$133/sqft |
Source: | ||
| 6/28/2025 | Pending sale | $255,000$147/sqft |
Source: | ||
| 6/10/2025 | Price change | $255,000-3.8%$147/sqft |
Source: | ||
| 5/20/2025 | Listed for sale | $265,000$153/sqft |
Source: | ||
Public tax history
| Year | Property taxes | Tax assessment |
|---|---|---|
| 2025 | $1,664 +7.6% | $122,200 +13% |
| 2024 | $1,546 +5% | $108,100 +31% |
| 2023 | $1,472 +0.6% | $82,500 +7.7% |
Find assessor info on the county website
Neighborhood: 49707
Nearby schools
GreatSchools rating
- 6/10Wilson Community SchoolGrades: K-5Distance: 8.3 mi
- 5/10Thunder Bay Junior High SchoolGrades: 6-8Distance: 8.5 mi
- 7/10Alpena High SchoolGrades: 8-12Distance: 8.6 mi
Schools provided by the listing agent
- District: Alpena Public Schools
Source: MiRealSource. This data may not be complete. We recommend contacting the local school district to confirm school assignments for this home.

Get pre-qualified for a loan
At Zillow Home Loans, we can pre-qualify you in as little as 5 minutes with no impact to your credit score.An equal housing lender. NMLS #10287.

