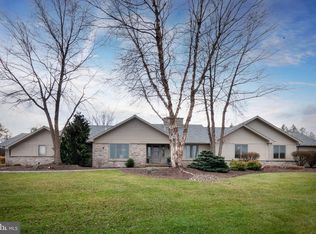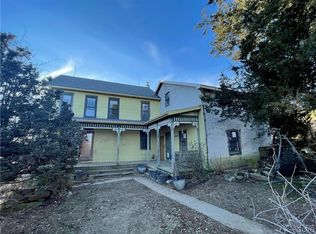Privacy & panoramic views abound at this hidden treasure resting w/ 21+ acres in Northwestern SD. As you enter through the foyer you are greeted w/cathedral ceilings, 2 story casement windows & wooden ceiling beams. Light floods in through the rear wall of windows with expansive views of the $80k+ professionally landscaped grounds, in-ground pool w/stone waterfall, patio & screened porch. Perfect for entertaining the gourmet kitchen w/island & 2 built-in pivoting pantries, generous DR w/craftsman details & FR w/an impressive 2-story stone faced fireplace. The MBR en-suite w/jacuzzi tub, shower, walk-in closet & attached office or gym. Four additional BR's, 2 sharing a Jack n Jill BA + one additional full BA & one 1/2 BA for guests. Completing the inside is the Lower Level offering a FR w/new flooring, propane stove hook-up & storage. Are you an outdoor enthusiast? You will have plenty of room to keep your tractors & all terrain vehicles in the attached 3 car gar & 2 bay pole barn.
This property is off market, which means it's not currently listed for sale or rent on Zillow. This may be different from what's available on other websites or public sources.


