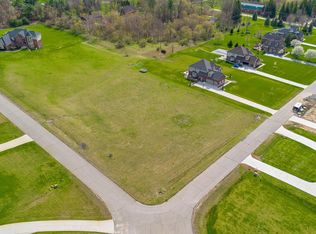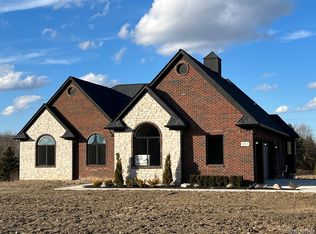Sold for $915,000
$915,000
8167 Morningside Dr, Romeo, MI 48065
4beds
5,784sqft
Single Family Residence
Built in 2022
1.04 Acres Lot
$911,800 Zestimate®
$158/sqft
$6,028 Estimated rent
Home value
$911,800
$857,000 - $967,000
$6,028/mo
Zestimate® history
Loading...
Owner options
Explore your selling options
What's special
Welcome to this exceptional 2023 custom-built estate in the heart of Bruce Township. Set on a 1.04-acre professionally landscaped lot with over $100K in exterior enhancements, this 3,784 sq. ft residence masterfully blends modern elegance, craftsmanship, and comfort into one unforgettable property. Step inside to be greeted by a breathtaking two-story great room, featuring a dramatic custom floor-to-ceiling tile fireplace that serves as the architectural centerpiece of the home. Oversized Andersen 100 Series windows flood the space with natural light, highlighting the home’s custom flooring and sophisticated finishes throughout the home. The gourmet kitchen is a true showpiece, appointed with LaFata custom cabinetry, premium quartz countertops & backsplash, designer lighting, and a full Thermador appliance suite valued at over $20K—offering both style and function for entertaining or everyday living. The kitchen flows seamlessly into the great room and dining area, with access to an elevated concrete patio that expands your living space outdoors. Designed for luxurious main-floor living, the home features a serene first-floor primary suite, complete with a spa-like ensuite bath showcasing an, oversized his & hers walk-in shower, dual vanities, and spacious dual walk-in closets. Upstairs, you’ll find three generously sized guest bedrooms, a Jack & Jill bathroom and another full ensuite bath—perfect for family or guests. The extra-deep finished walkout basement offers expansive space for a home theater, gym, game room, or future customization, with direct access to the beautifully manicured backyard. Additional features include: Three full and two half baths for ultimate convenience, a 3-car garage with abundant storage, Elevated ceilings and architectural detailing throughout, Energy-efficient construction and mechanicals, Seamless indoor-outdoor living space ideal for entertaining. This is more than a home—it's a statement of quality, comfort, and elevated living. Located in a tranquil, upscale community with convenient access to local amenities, this one-of-a-kind estate is truly move-in ready. Schedule your private showing today and experience luxury living in Bruce Township at its finest.
Zillow last checked: 8 hours ago
Listing updated: November 20, 2025 at 12:30pm
Listed by:
Kevin Kostka 586-610-4850,
Epique Inc.
Bought with:
Chris Bahoura, 6501387987
Community Choice Realty Inc
Source: MiRealSource,MLS#: 50186687 Originating MLS: MiRealSource
Originating MLS: MiRealSource
Facts & features
Interior
Bedrooms & bathrooms
- Bedrooms: 4
- Bathrooms: 5
- Full bathrooms: 3
- 1/2 bathrooms: 2
Primary bedroom
- Level: First
Bedroom 1
- Features: Wood
- Level: Entry
- Area: 294
- Dimensions: 21 x 14
Bedroom 2
- Features: Carpet
- Level: Second
- Area: 143
- Dimensions: 11 x 13
Bedroom 3
- Features: Carpet
- Level: Second
- Area: 143
- Dimensions: 13 x 11
Bedroom 4
- Features: Carpet
- Level: Second
- Area: 187
- Dimensions: 17 x 11
Bathroom 1
- Level: Entry
Bathroom 2
- Level: Second
Bathroom 3
- Level: Second
Great room
- Level: Entry
- Area: 504
- Dimensions: 21 x 24
Kitchen
- Features: Wood
- Level: Entry
- Area: 360
- Dimensions: 24 x 15
Heating
- Forced Air, Natural Gas
Cooling
- Ceiling Fan(s), Central Air
Appliances
- Included: Bar Fridge, Dishwasher, Disposal, Dryer, Humidifier, Microwave, Range/Oven, Refrigerator, Washer, Water Softener Owned, Gas Water Heater
- Laundry: First Floor Laundry
Features
- High Ceilings, Sump Pump, Walk-In Closet(s)
- Flooring: Ceramic Tile, Hardwood, Wood, Carpet
- Basement: Finished,Walk-Out Access,Sump Pump
- Number of fireplaces: 1
- Fireplace features: Great Room
Interior area
- Total structure area: 6,059
- Total interior livable area: 5,784 sqft
- Finished area above ground: 3,784
- Finished area below ground: 2,000
Property
Parking
- Total spaces: 3
- Parking features: 3 or More Spaces, Garage, Attached
- Attached garage spaces: 3
Features
- Levels: Multi/Split,One and One Half
- Stories: 1
- Patio & porch: Deck
- Exterior features: Lawn Sprinkler
- Frontage type: Road
- Frontage length: 150
Lot
- Size: 1.04 Acres
- Dimensions: 150 x 301
- Features: Deep Lot - 150+ Ft., Large Lot - 65+ Ft., Subdivision
Details
- Parcel number: 140134102004
- Zoning description: Residential
- Special conditions: Private
Construction
Type & style
- Home type: SingleFamily
- Property subtype: Single Family Residence
Materials
- Brick
- Foundation: Basement
Condition
- New construction: No
- Year built: 2022
Utilities & green energy
- Sewer: Septic Tank
- Water: Private Well
- Utilities for property: Cable Connected
Green energy
- Energy efficient items: Appliances, Construction, HVAC, Insulation, Lighting, Water Heater
Community & neighborhood
Location
- Region: Romeo
- Subdivision: Hawthorne Ridge Estates Sec 34
HOA & financial
HOA
- Has HOA: Yes
- HOA fee: $525 annually
- Association name: Hawthorne Ridge Estates
- Association phone: 248-840-8742
Other
Other facts
- Listing agreement: Exclusive Right To Sell
- Listing terms: Cash,Conventional,FHA,VA Loan
Price history
| Date | Event | Price |
|---|---|---|
| 11/20/2025 | Sold | $915,000-3.7%$158/sqft |
Source: | ||
| 10/27/2025 | Pending sale | $949,900$164/sqft |
Source: | ||
| 9/14/2025 | Price change | $949,900-2.1%$164/sqft |
Source: | ||
| 8/28/2025 | Listed for sale | $969,900+43.7%$168/sqft |
Source: | ||
| 6/4/2025 | Listing removed | -- |
Source: Owner Report a problem | ||
Public tax history
| Year | Property taxes | Tax assessment |
|---|---|---|
| 2025 | $11,428 +56.8% | $394,600 +7.4% |
| 2024 | $7,287 +225.3% | $367,300 +57.4% |
| 2023 | $2,240 +19.6% | $233,300 +415% |
Find assessor info on the county website
Neighborhood: 48065
Nearby schools
GreatSchools rating
- 5/10Amanda Moore Elementary SchoolGrades: K-5Distance: 1.6 mi
- 7/10Romeo Middle SchoolGrades: 6-8Distance: 1 mi
- 8/10Romeo High SchoolGrades: 9-12Distance: 4.4 mi
Schools provided by the listing agent
- District: Romeo Community Schools
Source: MiRealSource. This data may not be complete. We recommend contacting the local school district to confirm school assignments for this home.
Get a cash offer in 3 minutes
Find out how much your home could sell for in as little as 3 minutes with a no-obligation cash offer.
Estimated market value$911,800
Get a cash offer in 3 minutes
Find out how much your home could sell for in as little as 3 minutes with a no-obligation cash offer.
Estimated market value
$911,800

