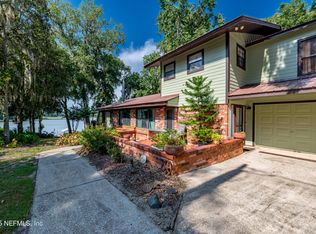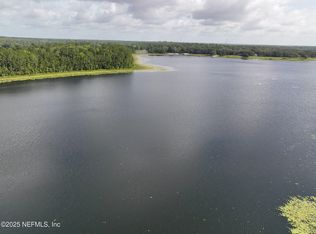With Breathe Taking Lake views the minute you step through the front door, this strikingly beautiful home has it all. An open plan, a gourmet kitchen with granite counters, lustrous master suite & bath, unique loft office, open deck high above the lake, large two car attached garage plus a 3 car detached garage with shop & half bath with potential for additional living space. Other features include three bedrooms, 2 full baths, two half baths, a fireplace surrounded by built-ins, RV pad with hookup, outdoor shower, metal roof and lots of custom finishes. The clear-water lake is perfect for swimming, fishing, skiing, large family gatherings and offers a white sand beach with sail-cloth shade screen to sit back and watch the kids while you soak up the majestic views. With over 3,300 square
This property is off market, which means it's not currently listed for sale or rent on Zillow. This may be different from what's available on other websites or public sources.

