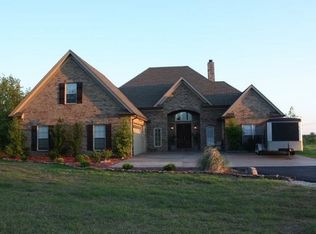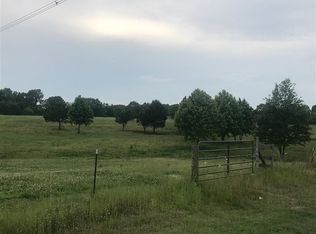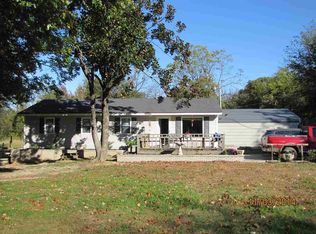Sold for $520,000 on 04/25/24
$520,000
8169 Miller Rd, Atoka, TN 38004
3beds
2,776sqft
Single Family Residence
Built in 2007
10.52 Acres Lot
$561,300 Zestimate®
$187/sqft
$2,359 Estimated rent
Home value
$561,300
$516,000 - $612,000
$2,359/mo
Zestimate® history
Loading...
Owner options
Explore your selling options
What's special
Don't miss your opportunity to own this gorgeous home, sitting on just under 11 acres, and abounding with peace and serenity. Entertain friends as you watch the sunset from your covered back patio. Sit for hours on the dock and watch the horses roam and the ducks swim in your very own stocked pond. Three bedrooms 2-1/2 baths with a 15x15 office/loft area & huge 25x18 bonus room that has endless possibilities. Soaring ceilings, hardwood floors, SS appliances, stone fireplace. No city taxes.
Zillow last checked: 8 hours ago
Listing updated: April 27, 2024 at 08:39am
Listed by:
Kristie K Craig,
Hometown Realty,
Teresa L Fiveash,
MidSouth Residential, LLC
Bought with:
Catrell L Maclin
KAIZEN Realty, LLC
Source: MAAR,MLS#: 10165882
Facts & features
Interior
Bedrooms & bathrooms
- Bedrooms: 3
- Bathrooms: 3
- Full bathrooms: 2
- 1/2 bathrooms: 1
Primary bedroom
- Features: Walk-In Closet(s), Smooth Ceiling, Carpet
- Level: First
- Area: 252
- Dimensions: 14 x 18
Bedroom 2
- Features: Smooth Ceiling, Hardwood Floor
- Level: First
- Area: 143
- Dimensions: 11 x 13
Bedroom 3
- Features: Smooth Ceiling, Carpet
- Level: Second
- Area: 165
- Dimensions: 11 x 15
Primary bathroom
- Features: Double Vanity, Whirlpool Tub, Separate Shower, Smooth Ceiling, Tile Floor
Dining room
- Dimensions: 0 x 0
Kitchen
- Features: Eat-in Kitchen, Pantry
- Area: 255
- Dimensions: 15 x 17
Living room
- Features: Great Room
- Dimensions: 0 x 0
Bonus room
- Area: 450
- Dimensions: 18 x 25
Den
- Area: 540
- Dimensions: 27 x 20
Heating
- Central
Cooling
- Central Air, Ceiling Fan(s)
Appliances
- Included: Electric Water Heater, Range/Oven, Dishwasher, Microwave, Refrigerator
- Laundry: Laundry Room
Features
- 1 or More BR Down, Split Bedroom Plan, Half Bath Down, Den/Great Room, Kitchen, Primary Bedroom, 2nd Bedroom, 1 1/2 Bath, 3rd Bedroom, 1 Bath, Bonus Room
- Flooring: Part Hardwood, Part Carpet, Tile
- Attic: Pull Down Stairs
- Number of fireplaces: 1
- Fireplace features: In Den/Great Room
Interior area
- Total interior livable area: 2,776 sqft
Property
Parking
- Total spaces: 2
- Parking features: Driveway/Pad, Garage Faces Side
- Has garage: Yes
- Covered spaces: 2
- Has uncovered spaces: Yes
Features
- Stories: 1
- Patio & porch: Covered Patio
- Pool features: None
- Has spa: Yes
- Spa features: Bath
- Has view: Yes
- View description: Water
- Has water view: Yes
- Water view: Water
- Waterfront features: Lake/Pond on Property
Lot
- Size: 10.52 Acres
- Dimensions: appro x 480 x 1072 x 420 x 1043
- Features: Corner Lot
Details
- Parcel number: D0107 00170 & 00169
Construction
Type & style
- Home type: SingleFamily
- Architectural style: Traditional
- Property subtype: Single Family Residence
Materials
- Brick Veneer, Stone
- Foundation: Slab
- Roof: Composition Shingles
Condition
- New construction: No
- Year built: 2007
Utilities & green energy
- Sewer: Septic Tank
- Water: Well
Community & neighborhood
Location
- Region: Atoka
- Subdivision: Miller Rd
Price history
| Date | Event | Price |
|---|---|---|
| 4/25/2024 | Sold | $520,000-11.8%$187/sqft |
Source: | ||
| 3/26/2024 | Contingent | $589,888$212/sqft |
Source: | ||
| 2/14/2024 | Listed for sale | $589,888+96.6%$212/sqft |
Source: | ||
| 6/1/2018 | Sold | $300,000+650%$108/sqft |
Source: | ||
| 9/17/2007 | Sold | $40,000$14/sqft |
Source: Public Record Report a problem | ||
Public tax history
| Year | Property taxes | Tax assessment |
|---|---|---|
| 2024 | $417 | $12,300 |
| 2023 | $417 | $12,300 |
| 2022 | -- | $12,300 |
Find assessor info on the county website
Neighborhood: 38004
Nearby schools
GreatSchools rating
- 5/10Millington Primary SchoolGrades: PK-3Distance: 4.5 mi
- 5/10Millington Central Middle High SchoolGrades: 7-12Distance: 6.7 mi

Get pre-qualified for a loan
At Zillow Home Loans, we can pre-qualify you in as little as 5 minutes with no impact to your credit score.An equal housing lender. NMLS #10287.
Sell for more on Zillow
Get a free Zillow Showcase℠ listing and you could sell for .
$561,300
2% more+ $11,226
With Zillow Showcase(estimated)
$572,526

