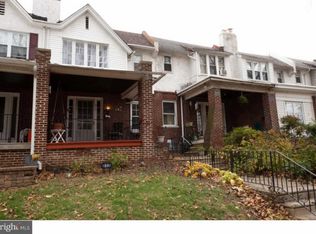Sold for $190,000
$190,000
817 Atwood Rd, Philadelphia, PA 19151
3beds
1,172sqft
Townhouse
Built in 1920
1,680 Square Feet Lot
$195,300 Zestimate®
$162/sqft
$1,304 Estimated rent
Home value
$195,300
$176,000 - $217,000
$1,304/mo
Zestimate® history
Loading...
Owner options
Explore your selling options
What's special
Welcome to 817 Atwood Road! This beautiful 3 BDRM townhome is in the heart of Overbrook and is immediately across the street from the new state-of-the-art Cassidy School educating children from K-8th grades. The property is also within walking distance to local parks, public transportation, and shopping and just a short drive to City Line and St Joe's University making the location ultra convenient. The exterior of the home boasts a covered porch, rear private deck and parking, as well as a one car attached garage. The first floor has refinished oak hardwoods, tasteful gray paint, and modern fixtures. The remodeled-opened kitchen has a breakfast bar, ample cabinet and counter space, stainless steel appliances, and tiled flooring and backsplash. The second floor has three generously sized bedrooms and an updated hall bath. The basement is full, and the front portion was just recently finished allowing additional living space, office, or bedroom. Behind the finished space is a clean laundry area and access to rear parking. Some additional amenities include replacement windows, hot water heater replaced in 2020, and heater replaced in 2019. Make this your home today and take advantage of all this home has to offer including low taxes!
Zillow last checked: 8 hours ago
Listing updated: August 15, 2024 at 11:28am
Listed by:
Jaimee Smith 610-931-5027,
Compass RE
Bought with:
Eva Domi, RS363626
CG Realty, LLC
Source: Bright MLS,MLS#: PAPH2362080
Facts & features
Interior
Bedrooms & bathrooms
- Bedrooms: 3
- Bathrooms: 1
- Full bathrooms: 1
Basement
- Area: 0
Heating
- Hot Water, Natural Gas
Cooling
- Wall Unit(s)
Appliances
- Included: Microwave, Dryer, Washer, Refrigerator, Gas Water Heater
- Laundry: In Basement
Features
- Breakfast Area, Ceiling Fan(s), Dining Area, Floor Plan - Traditional, Kitchen Island, Upgraded Countertops
- Flooring: Hardwood, Ceramic Tile, Carpet, Wood
- Windows: Replacement
- Basement: Full,Partially Finished
- Has fireplace: No
Interior area
- Total structure area: 1,172
- Total interior livable area: 1,172 sqft
- Finished area above ground: 1,172
- Finished area below ground: 0
Property
Parking
- Total spaces: 2
- Parking features: Built In, Attached, Driveway
- Attached garage spaces: 1
- Uncovered spaces: 1
Accessibility
- Accessibility features: None
Features
- Levels: Two
- Stories: 2
- Patio & porch: Deck, Porch
- Exterior features: Sidewalks, Street Lights
- Pool features: None
Lot
- Size: 1,680 sqft
- Dimensions: 18.00 x 93.00
- Features: Front Yard
Details
- Additional structures: Above Grade, Below Grade
- Parcel number: 344321600
- Zoning: RESIDENTIAL
- Special conditions: Standard
Construction
Type & style
- Home type: Townhouse
- Architectural style: AirLite
- Property subtype: Townhouse
Materials
- Stone
- Foundation: Stone
- Roof: Flat
Condition
- Very Good
- New construction: No
- Year built: 1920
Utilities & green energy
- Electric: Circuit Breakers
- Sewer: Public Sewer
- Water: Public
Community & neighborhood
Security
- Security features: Security System
Location
- Region: Philadelphia
- Subdivision: Overbrook
- Municipality: PHILADELPHIA
Other
Other facts
- Listing agreement: Exclusive Right To Sell
- Listing terms: Conventional,VA Loan,FHA
- Ownership: Fee Simple
Price history
| Date | Event | Price |
|---|---|---|
| 8/15/2024 | Sold | $190,000+0.1%$162/sqft |
Source: | ||
| 6/18/2024 | Pending sale | $189,900$162/sqft |
Source: | ||
| 6/10/2024 | Listed for sale | $189,900+38.6%$162/sqft |
Source: | ||
| 10/10/2018 | Sold | $137,000+7%$117/sqft |
Source: Public Record Report a problem | ||
| 8/21/2018 | Listed for sale | $128,000$109/sqft |
Source: L&F - Havertown #1002275576 Report a problem | ||
Public tax history
| Year | Property taxes | Tax assessment |
|---|---|---|
| 2025 | $2,525 +15.2% | $180,400 +15.2% |
| 2024 | $2,192 | $156,600 |
| 2023 | $2,192 +27.6% | $156,600 |
Find assessor info on the county website
Neighborhood: Overbrook
Nearby schools
GreatSchools rating
- 3/10Lewis C. Cassidy Academics Plus SchoolGrades: K-8Distance: 0.9 mi
- 3/10Overbrook High SchoolGrades: 9-12Distance: 0.7 mi
Schools provided by the listing agent
- District: The School District Of Philadelphia
Source: Bright MLS. This data may not be complete. We recommend contacting the local school district to confirm school assignments for this home.

Get pre-qualified for a loan
At Zillow Home Loans, we can pre-qualify you in as little as 5 minutes with no impact to your credit score.An equal housing lender. NMLS #10287.
