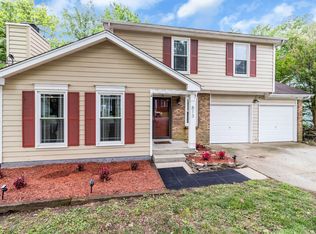Closed
$440,000
817 Bishopsgate Rd, Antioch, TN 37013
4beds
3,136sqft
Single Family Residence, Residential
Built in 1986
8,712 Square Feet Lot
$464,500 Zestimate®
$140/sqft
$2,818 Estimated rent
Home value
$464,500
$441,000 - $488,000
$2,818/mo
Zestimate® history
Loading...
Owner options
Explore your selling options
What's special
SELLER TO PAY UP TO $10,000 towards Buyers C/C. Larger Than it Appears. 3 bedrooms, 2 full bathrooms on main floor. Large Great Room with fireplace and access to rear deck. Separate Dining Room. Kitchen with pantry, Water purification, all appliances to remain. Eat-in kitchen with built-in desk and bay window which overlooks the rear deck and backyard. Laundry room located just off Kitchen area Primary Bedroom w/Full Bath and french doors to deck. 2 other bedrooms and full bath on main level. Downstairs level, 80 percent above grade, boast a large living area, Full Kitchen, dining area, a large Bedroom with closet, and a full bathroom. Also lots of storage space too. Separate entrance and covered carport. Concrete driveway with double parking on front with drive to the downstairs area. Backyard is fenced with electric gate. This home has over 3000 square feet. Possibility of In-law suite, adult children, or Airbnb for owner occupant that lives on one level (CHECK LOCAL CODES)
Zillow last checked: 8 hours ago
Listing updated: February 27, 2025 at 10:46am
Listing Provided by:
Robert W. Carroll 615-234-5020,
PARKS
Bought with:
Julia Osgood, 367008
Keller Williams Realty
Source: RealTracs MLS as distributed by MLS GRID,MLS#: 2615728
Facts & features
Interior
Bedrooms & bathrooms
- Bedrooms: 4
- Bathrooms: 3
- Full bathrooms: 3
- Main level bedrooms: 3
Bedroom 1
- Features: Full Bath
- Level: Full Bath
- Area: 182 Square Feet
- Dimensions: 14x13
Bedroom 2
- Area: 154 Square Feet
- Dimensions: 14x11
Bedroom 3
- Area: 121 Square Feet
- Dimensions: 11x11
Bedroom 4
- Features: Extra Large Closet
- Level: Extra Large Closet
- Area: 280 Square Feet
- Dimensions: 20x14
Bonus room
- Features: Second Floor
- Level: Second Floor
- Area: 110 Square Feet
- Dimensions: 11x10
Den
- Features: Combination
- Level: Combination
- Area: 441 Square Feet
- Dimensions: 21x21
Dining room
- Features: Formal
- Level: Formal
- Area: 121 Square Feet
- Dimensions: 11x11
Kitchen
- Features: Pantry
- Level: Pantry
Living room
- Features: Formal
- Level: Formal
- Area: 234 Square Feet
- Dimensions: 18x13
Heating
- Natural Gas
Cooling
- Central Air
Appliances
- Included: Dishwasher, Disposal, Dryer, Microwave, Refrigerator, Washer, Built-In Electric Oven, Built-In Electric Range
Features
- Primary Bedroom Main Floor
- Flooring: Carpet, Laminate
- Basement: Finished
- Number of fireplaces: 2
- Fireplace features: Gas, Wood Burning
Interior area
- Total structure area: 3,136
- Total interior livable area: 3,136 sqft
- Finished area above ground: 3,136
Property
Parking
- Total spaces: 2
- Parking features: Garage Door Opener, Garage Faces Front, Attached
- Attached garage spaces: 1
- Carport spaces: 1
- Covered spaces: 2
Features
- Levels: Two
- Stories: 2
- Patio & porch: Porch, Covered, Deck
Lot
- Size: 8,712 sqft
- Dimensions: 67 x 130
Details
- Parcel number: 149020B06800CO
- Special conditions: Standard
Construction
Type & style
- Home type: SingleFamily
- Architectural style: Ranch
- Property subtype: Single Family Residence, Residential
Materials
- Brick
- Roof: Asphalt
Condition
- New construction: No
- Year built: 1986
Utilities & green energy
- Sewer: Public Sewer
- Water: Public
- Utilities for property: Natural Gas Available, Water Available
Community & neighborhood
Location
- Region: Antioch
- Subdivision: Piccadilly Square
HOA & financial
HOA
- Has HOA: Yes
- HOA fee: $100 annually
Price history
| Date | Event | Price |
|---|---|---|
| 4/22/2024 | Sold | $440,000-8.3%$140/sqft |
Source: | ||
| 3/3/2024 | Contingent | $479,899$153/sqft |
Source: | ||
| 2/24/2024 | Price change | $479,8990%$153/sqft |
Source: | ||
| 2/2/2024 | Listed for sale | $479,900$153/sqft |
Source: | ||
| 2/1/2024 | Listing removed | -- |
Source: | ||
Public tax history
| Year | Property taxes | Tax assessment |
|---|---|---|
| 2025 | -- | $114,875 +44% |
| 2024 | $2,597 | $79,800 |
| 2023 | $2,597 | $79,800 |
Find assessor info on the county website
Neighborhood: Piccadilly Square
Nearby schools
GreatSchools rating
- 5/10Una Elementary SchoolGrades: PK-5Distance: 1.1 mi
- 4/10Margaret Allen Middle SchoolGrades: 6-8Distance: 5.6 mi
- 3/10Antioch High SchoolGrades: 9-12Distance: 4.1 mi
Schools provided by the listing agent
- Elementary: Una Elementary
- Middle: Margaret Allen Montessori Magnet School
- High: Antioch High School
Source: RealTracs MLS as distributed by MLS GRID. This data may not be complete. We recommend contacting the local school district to confirm school assignments for this home.
Get a cash offer in 3 minutes
Find out how much your home could sell for in as little as 3 minutes with a no-obligation cash offer.
Estimated market value$464,500
Get a cash offer in 3 minutes
Find out how much your home could sell for in as little as 3 minutes with a no-obligation cash offer.
Estimated market value
$464,500
