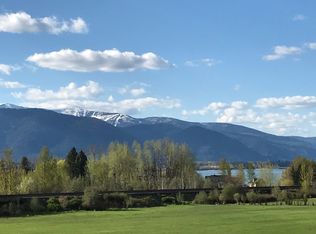Sold
Price Unknown
817 Bottle Bay Rd, Sagle, ID 83860
3beds
2baths
2,040sqft
Single Family Residence
Built in 2020
0.46 Acres Lot
$831,000 Zestimate®
$--/sqft
$2,620 Estimated rent
Home value
$831,000
$740,000 - $931,000
$2,620/mo
Zestimate® history
Loading...
Owner options
Explore your selling options
What's special
Quality custom home with captivating lake and Mountain Range Views! Inviting covered deck & entry that opens to the living room with its floor to ceiling fireplace & expansive windows for enjoying the views. An open floor plan with chef's kitchen that offers plenty of custom cabinets (soft close doors & drawers), granite counters, stainless steel appliances, walk-in pantry, a dining room and partially covered deck for entertaining. The master suite features a private covered deck (hot tub ready) & bathroom with walk-in tile shower & walk-in closet. Beautiful wood doors & trim. Two bedrooms on the main level and an extra-large bedroom on the 2nd level (space for large closet). The outdoor living areas were professionally designed for relaxing. Large laundry room and a finished 2-car garage. Built in 2020. Ductless Mini-Splits for heat & air conditioning. Plenty of windows for natural light. Magnolia, dogwood & fruit trees (apple, pear, cherry & peach). Close to downtown Sandpoint, the lake & ski resort!
Zillow last checked: 8 hours ago
Listing updated: July 18, 2024 at 12:05pm
Listed by:
Charesse Moore 208-255-6060,
EVERGREEN REALTY
Source: SELMLS,MLS#: 20240356
Facts & features
Interior
Bedrooms & bathrooms
- Bedrooms: 3
- Bathrooms: 2
- Main level bathrooms: 2
- Main level bedrooms: 2
Primary bedroom
- Description: Lake Views W/Walk-In Closet & Master Bathroom
- Level: Main
Bedroom 2
- Description: 2nd Bedroom W/Wood Doors And Trim
- Level: Main
Bedroom 3
- Description: Large 3rd Private Bedroom (Space For Large Closet)
- Level: Second
Bedroom 4
- Description: --------------------------------------------------
- Level: N/A
Bathroom 1
- Description: Walk-In Shower & Granite Counter
- Level: Main
Bathroom 2
- Description: Guest Bathroom W/Tub/Shower, Granite Counters
- Level: Main
Bathroom 3
- Description: --------------------------------------------------
- Level: N/A
Dining room
- Description: w/walk out to a partially covered deck
- Level: Main
Family room
- Description: --------------------------------------------------
- Level: N/A
Kitchen
- Description: Lake views, SS appliances & granite counter
- Level: Main
Living room
- Description: Spacious w/lake views & cozy fireplace
- Level: Main
Heating
- Ductless
Cooling
- Wall Unit(s)
Appliances
- Included: Dishwasher, Range Hood, Range/Oven, Refrigerator
- Laundry: Laundry Room, Main Level, Large Laundry Room
Features
- Entrance Foyer, Walk-In Closet(s), Ceiling Fan(s)
- Flooring: Vinyl
- Windows: Double Pane Windows, Vinyl
- Basement: None
- Number of fireplaces: 1
- Fireplace features: Built In Fireplace, Glass Doors, Mantel, Propane, Raised Hearth, Tile, 1 Fireplace
Interior area
- Total structure area: 2,040
- Total interior livable area: 2,040 sqft
- Finished area above ground: 2,040
- Finished area below ground: 0
Property
Parking
- Total spaces: 2
- Parking features: 2 Car Attached, Double Doors, Electricity, High Clear. Door, Insulated, Garage Door Opener, Concrete
- Attached garage spaces: 2
- Has uncovered spaces: Yes
Features
- Levels: One and One Half
- Stories: 1
- Patio & porch: Covered, Covered Porch, Deck
- Has view: Yes
- View description: Mountain(s), Panoramic, Water
- Has water view: Yes
- Water view: Water
Lot
- Size: 0.46 Acres
- Features: 1 to 5 Miles to City/Town, Landscaped, Level, Sloped, Surveyed
Details
- Parcel number: RP001530020020
- Zoning: res
- Zoning description: Residential
Construction
Type & style
- Home type: SingleFamily
- Architectural style: Craftsman
- Property subtype: Single Family Residence
Materials
- Frame, Fiber Cement, Timber
- Foundation: Concrete Perimeter
- Roof: Metal
Condition
- Resale
- New construction: No
- Year built: 2020
Utilities & green energy
- Sewer: Septic Tank
- Water: Community
- Utilities for property: Electricity Connected, Natural Gas Not Available, Phone Connected, Garbage Available
Community & neighborhood
Location
- Region: Sagle
Other
Other facts
- Ownership: Fee Simple
- Road surface type: Paved
Price history
| Date | Event | Price |
|---|---|---|
| 7/18/2024 | Sold | -- |
Source: | ||
| 6/28/2024 | Pending sale | $799,500$392/sqft |
Source: | ||
| 6/24/2024 | Price change | $799,500-6.9%$392/sqft |
Source: | ||
| 3/7/2024 | Price change | $859,000-1.2%$421/sqft |
Source: | ||
| 3/3/2024 | Price change | $869,000-1.1%$426/sqft |
Source: | ||
Public tax history
| Year | Property taxes | Tax assessment |
|---|---|---|
| 2024 | $2,000 -3.8% | $714,240 +10.8% |
| 2023 | $2,079 | $644,503 +1.5% |
| 2022 | -- | $635,014 +43.5% |
Find assessor info on the county website
Neighborhood: 83860
Nearby schools
GreatSchools rating
- 8/10Sagle Elementary SchoolGrades: PK-6Distance: 2.4 mi
- 5/10Sandpoint High SchoolGrades: 7-12Distance: 3.3 mi
- 7/10Sandpoint Middle SchoolGrades: 7-8Distance: 3.4 mi
Schools provided by the listing agent
- Elementary: Sagle
- Middle: Sandpoint
- High: Sandpoint
Source: SELMLS. This data may not be complete. We recommend contacting the local school district to confirm school assignments for this home.
