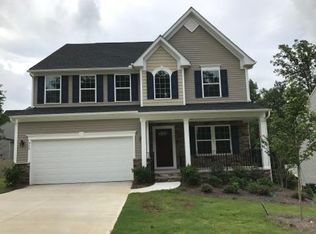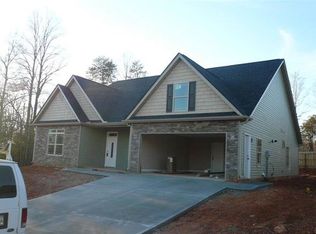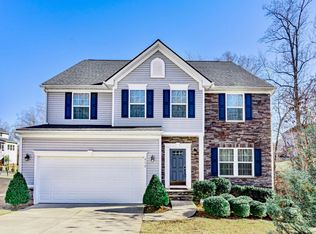Sold co op member
$436,900
817 Culverhouse Rd, Boiling Springs, SC 29316
5beds
3,496sqft
Single Family Residence
Built in 2016
0.34 Acres Lot
$440,900 Zestimate®
$125/sqft
$2,893 Estimated rent
Home value
$440,900
$419,000 - $463,000
$2,893/mo
Zestimate® history
Loading...
Owner options
Explore your selling options
What's special
Gated community, pool, clubhouse, playground, pond for family enjoyment. Overflow parking in subdivision, many upgrades. Deck freshly painted. Gutters Guards. New flooring and Freshly painted main level of house. Kitchen features granite countertops, many cabinets, large work island with bar stools, walk in panty, SS appliances. Large eat in area with lots of windows and breakfast bar (work island). Formal dining room, home office, great room with fireplace. Upstairs...Large master bedroom, 2 walk in closets, bathroom w/soaking tub, separate shower w/seat. Double sinks, solid surface counter tops. Walk in laundry room w/folding counter. New carpet upstairs & in the basement. Owners using loft as bedroom. Each bath has solid surface counter tops. Downstairs in the basement you will find huge recreation room, a bathroom, and 1 freshly painted bedrooms, Good closet space, Large unfinished room can be used for storage, exercise room, furnace room a portion can be easily finished. Unfinished area in basement has heat & air conditioning vent, ((499.48 sq. ft.)
Zillow last checked: 8 hours ago
Listing updated: October 13, 2025 at 06:01pm
Listed by:
Diane P Howard 864-909-4108,
Century 21 Blackwell & Co
Bought with:
Brad Liles, SC
Keller Williams on Main
Source: SAR,MLS#: 323574
Facts & features
Interior
Bedrooms & bathrooms
- Bedrooms: 5
- Bathrooms: 4
- Full bathrooms: 3
- 1/2 bathrooms: 1
Primary bedroom
- Level: Second
- Area: 315
- Dimensions: 21x15
Bedroom 2
- Level: Second
- Area: 168
- Dimensions: 12x14
Bedroom 3
- Level: Second
- Area: 204
- Dimensions: 12x17
Bedroom 4
- Level: Basement
- Area: 192
- Dimensions: 12x16
Bedroom 5
- Level: Basement
- Area: 144
- Dimensions: 12x12
Bonus room
- Level: Basement
- Area: 437
- Dimensions: 23x19
Breakfast room
- Level: 10x14
- Dimensions: 1
Deck
- Level: First
- Area: 190
- Dimensions: 10x19
Dining room
- Level: First
- Area: 132
- Dimensions: 12x11
Great room
- Level: First
- Area: 285
- Dimensions: 15x19
Kitchen
- Level: First
- Area: 208
- Dimensions: 13x16
Laundry
- Level: Second
- Area: 54
- Dimensions: 9x6
Living room
- Level: First
- Area: 120
- Dimensions: 12x10
Loft
- Area: 336
- Dimensions: 24x14
Patio
- Level: Basement
- Area: 120
- Dimensions: 10x12
Heating
- Forced Air
Cooling
- Central Air, Electricity
Appliances
- Included: Dishwasher, Microwave, Electric Oven, Self Cleaning Oven, Range, Free-Standing Range, Electric Water Heater
Features
- Ceiling Fan(s), Central Vacuum, Attic Stairs Pulldown, Fireplace, Ceiling - Smooth, Solid Surface Counters, Walk-In Pantry
- Flooring: Carpet, Laminate, Luxury Vinyl
- Windows: Insulated Windows, Tilt-Out, Window Treatments
- Basement: Bath/Stubbed,Full,Interior Entry,See Remarks,Walk-Out Access,Basement
- Attic: Pull Down Stairs
- Has fireplace: Yes
- Fireplace features: Gas Log
Interior area
- Total interior livable area: 3,496 sqft
- Finished area above ground: 2,733
- Finished area below ground: 764
Property
Parking
- Total spaces: 2
- Parking features: Attached, 2 Car Attached, Garage, Attached Garage
- Attached garage spaces: 2
Features
- Levels: Two
- Patio & porch: Deck, Patio, Porch
- Exterior features: Aluminum/Vinyl Trim
- Pool features: Community
Lot
- Size: 0.34 Acres
- Dimensions: 98 x 127 x 138 x 119
- Features: Corner Lot, Sidewalk, Wooded
Details
- Parcel number: 2510088900
Construction
Type & style
- Home type: SingleFamily
- Architectural style: Traditional
- Property subtype: Single Family Residence
Materials
- Stone, Vinyl Siding
- Foundation: Slab
- Roof: Architectural
Condition
- New construction: No
- Year built: 2016
Utilities & green energy
- Electric: Duke
- Gas: Piedmont
- Sewer: Public Sewer
- Water: Public, Sptbg
Community & neighborhood
Security
- Security features: Smoke Detector(s)
Community
- Community features: Athletic Facilities, Clubhouse, Common Areas, Gated, Street Lights, Playground, Pool, Sidewalks
Location
- Region: Boiling Springs
- Subdivision: Glen Lake
HOA & financial
HOA
- Has HOA: Yes
- HOA fee: $800 annually
- Amenities included: Pool, Recreation Facilities, Street Lights
- Services included: Common Area
Price history
| Date | Event | Price |
|---|---|---|
| 10/10/2025 | Sold | $436,900$125/sqft |
Source: | ||
| 8/15/2025 | Pending sale | $436,900$125/sqft |
Source: | ||
| 8/15/2025 | Contingent | $436,900$125/sqft |
Source: | ||
| 7/14/2025 | Price change | $436,900-8%$125/sqft |
Source: | ||
| 5/31/2025 | Price change | $475,000-4%$136/sqft |
Source: | ||
Public tax history
| Year | Property taxes | Tax assessment |
|---|---|---|
| 2025 | -- | $14,720 |
| 2024 | $2,434 +0.7% | $14,720 |
| 2023 | $2,416 | $14,720 +15% |
Find assessor info on the county website
Neighborhood: 29316
Nearby schools
GreatSchools rating
- 9/10Sugar Ridge ElementaryGrades: PK-5Distance: 2.6 mi
- 7/10Boiling Springs Middle SchoolGrades: 6-8Distance: 3.1 mi
- 7/10Boiling Springs High SchoolGrades: 9-12Distance: 1.6 mi
Schools provided by the listing agent
- Elementary: 2-Sugar Ridge
- Middle: 2-Boiling Springs
- High: 2-Boiling Springs
Source: SAR. This data may not be complete. We recommend contacting the local school district to confirm school assignments for this home.
Get a cash offer in 3 minutes
Find out how much your home could sell for in as little as 3 minutes with a no-obligation cash offer.
Estimated market value
$440,900


